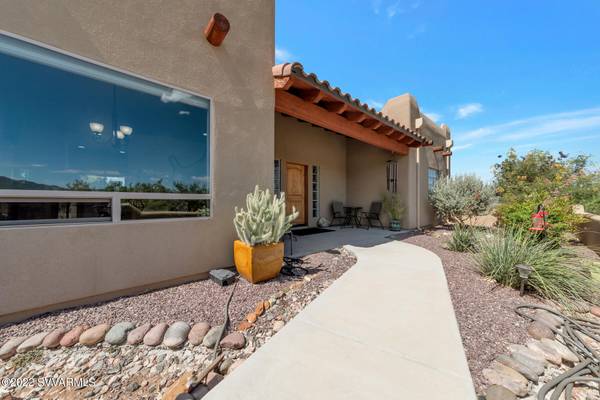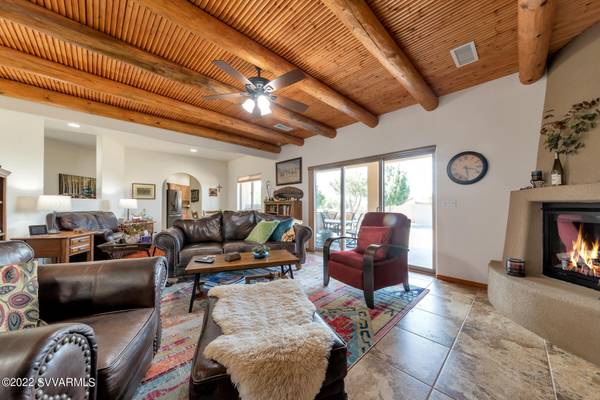For more information regarding the value of a property, please contact us for a free consultation.
2755 S Peaktop View DR Drive Cottonwood, AZ 86326
Want to know what your home might be worth? Contact us for a FREE valuation!
Our team is ready to help you sell your home for the highest possible price ASAP
Key Details
Sold Price $780,000
Property Type Single Family Home
Sub Type Single Family Residence
Listing Status Sold
Purchase Type For Sale
Square Footage 2,481 sqft
Price per Sqft $314
Subdivision Under 5 Acres
MLS Listing ID 530680
Sold Date 12/29/22
Style Santa Fe/Pueblo
Bedrooms 3
Full Baths 2
HOA Y/N false
Originating Board Sedona Verde Valley Association of REALTORS®
Year Built 2015
Annual Tax Amount $2,967
Lot Size 1.690 Acres
Acres 1.69
Lot Dimensions Corner
Property Description
This one checks all of the boxes on your wishlist. Impeccably kept Santa Fe home, located in Cottonwood's Foothills with panoramic views in every direction. Sellers are first and only occupants and have maintained the property inside and out with high pride of ownership. The interior is a pleasing mix of light, beamed ceilings, custom window coverings, tile floors and many high end finishes. Granite and stainless steel appliances in chefs kitchen plus outdoor kitchen including BBQ, and plenty of room for a pool and casita. The large office features expansive windows with views of the Sedona Red Rocks/Mingus mountain and a separate door to covered back patio. Perfect for those who work at home or need a space for arts, crafts or Zen moments. The master bath has a separate whirlpool tub and huge walk in shower. The exterior is as well kept as the interior with a beautiful masonry wall, vast landscaping, 8x10 shed, and more than enough parking for your RV and all your toys. Large lot with ample room for future expansion, if desired. Life is beautiful at 2755 S. PeakTop View Drive!!
Location
State AZ
County Yavapai
Community Under 5 Acres
Direction On the Corner of Quail Springs Ranch Rd. and Peaktop View Dr.
Interior
Interior Features None, Garage Door Opener, Whirlpool, Cathedral Ceiling(s), Ceiling Fan(s), Great Room, Walk-In Closet(s), With Bath, Separate Tub/Shower, Open Floorplan, Split Bedroom, Level Entry, Study/Den/Library, Walk-in Pantry
Heating Gas Pack, Forced Gas
Cooling Central Air, Ceiling Fan(s)
Fireplaces Type Gas
Window Features Double Glaze,Screens,Pleated Shades
Exterior
Exterior Feature Landscaping, Sprinkler/Drip, Open Patio, Fenced Backyard, Built-in Barbecue, Covered Patio(s)
Parking Features 3 or More, RV Access/Parking, Off Street
Garage Spaces 3.0
View Mountain(s), Panoramic, None
Accessibility None
Total Parking Spaces 3
Building
Lot Description Sprinkler, Corner Lot, Red Rock, Rural, Views, Rock Outcropping
Story One
Foundation Slab
Builder Name Diamond Willow Const.
Architectural Style Santa Fe/Pueblo
Level or Stories Level Entry, Single Level
Others
Pets Allowed Domestics, No
Tax ID 40615452b
Security Features Smoke Detector
Acceptable Financing Cash to New Loan, Cash
Listing Terms Cash to New Loan, Cash
Read Less
GET MORE INFORMATION




