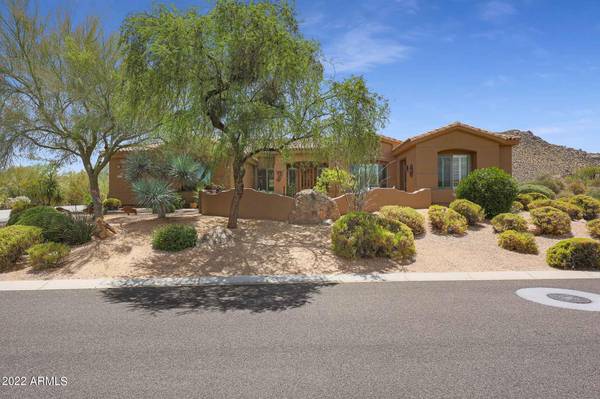For more information regarding the value of a property, please contact us for a free consultation.
11547 E CAVEDALE Drive Scottsdale, AZ 85262
Want to know what your home might be worth? Contact us for a FREE valuation!

Our team is ready to help you sell your home for the highest possible price ASAP
Key Details
Sold Price $1,360,000
Property Type Single Family Home
Sub Type Single Family - Detached
Listing Status Sold
Purchase Type For Sale
Square Footage 3,869 sqft
Price per Sqft $351
Subdivision Desert Summit
MLS Listing ID 6433269
Sold Date 01/05/23
Bedrooms 5
HOA Fees $100/qua
HOA Y/N Yes
Originating Board Arizona Regional Multiple Listing Service (ARMLS)
Year Built 2002
Annual Tax Amount $5,224
Tax Year 2021
Lot Size 0.713 Acres
Acres 0.71
Property Description
A desert oasis in North Scottsdale showcases a renovated backyard perfect for entertaining. Located in gated Desert Summit this Monterey built home is spacious & move-in ready! Travertine pavers set in a herringbone pattern extend throughout the patio space, both covered & uncovered, around the sparkling pool w/ waterfall boulder feature, and up to the elevated paver view deck perfect for enjoying the up close Troon Mountain views or fading sunsets. A built-in barbecue, separate spa, low maintenance landscape and 3 hole artificial turf putting green round out the beautiful and large backyard setting. The expanded floor plan features 3,869 square feet & has a split floor plan w/ the master bedroom & private office on one side and 3 additional bedroom & 1 hall bath and 1 jack-n-jill bath. A desert oasis in North Scottsdale showcases a renovated backyard perfect for entertaining. Located in gated Desert Summit this Monterey built home is spacious and move-in ready! Travertine pavers set in a herringbone pattern extend throughout the patio space, both covered and uncovered, around the sparkling pool with waterfall boulder feature, and up to the elevated paver view deck perfect for enjoying the up close Troon Mountain views or fading sunsets. A built-in barbecue, separate spa, low maintenance landscape and three hole artificial turf putting green round out the beautiful and large backyard setting.
Additionally there is an attached casita, off the front courtyard, with separate entry perfect for hosting guests with an attached bath and small kitchenette.
Formal living and dining room flank the front entry and a cozy family room with fireplace overlooks the backyard from the numerous picture windows while opening up to the kitchen and breakfast nook with built-in display cabinetry and desk.
The kitchen showcases stainless steel appliances including a built-in microwave and wall oven, granite counters, large center island with sink and a wet bar with additional cabinetry for storage. A side entry three car split garage (the single bay has a car lift!) with paver drive allows for plenty of car storage. A private front courtyard with gate overlooks the well landscaped front yard and has space for additional seating.
Location
State AZ
County Maricopa
Community Desert Summit
Direction Happy Valley Road East to Alma School Parkway. Alma School North to Jomax. Jomax East to Desert Summit entrance on the left on 115th Street. Right on Cavedale Drive and Home is 3rd on the right.
Rooms
Other Rooms Guest Qtrs-Sep Entrn, Great Room, Family Room
Master Bedroom Split
Den/Bedroom Plus 6
Separate Den/Office Y
Interior
Interior Features Eat-in Kitchen, 9+ Flat Ceilings, No Interior Steps, Soft Water Loop, Kitchen Island, Pantry, Double Vanity, Full Bth Master Bdrm, High Speed Internet, Granite Counters
Heating Natural Gas
Cooling Refrigeration
Flooring Carpet, Tile
Fireplaces Type 1 Fireplace, Family Room, Gas
Fireplace Yes
Window Features Double Pane Windows
SPA Heated,Private
Exterior
Exterior Feature Covered Patio(s), Patio, Private Yard, Built-in Barbecue
Parking Features Dir Entry frm Garage, Electric Door Opener
Garage Spaces 3.0
Garage Description 3.0
Fence Block, Wrought Iron
Pool Private
Community Features Gated Community
Utilities Available APS, SW Gas
Amenities Available Management
View Mountain(s)
Roof Type Tile,Built-Up
Private Pool Yes
Building
Lot Description Sprinklers In Rear, Sprinklers In Front, Desert Back, Desert Front, Synthetic Grass Back, Auto Timer H2O Front, Auto Timer H2O Back
Story 1
Builder Name Monterey
Sewer Public Sewer
Water City Water
Structure Type Covered Patio(s),Patio,Private Yard,Built-in Barbecue
New Construction No
Schools
Elementary Schools Desert Sun Academy
Middle Schools Cactus Shadows High School
High Schools Cactus Shadows High School
School District Cave Creek Unified District
Others
HOA Name Desert Summit
HOA Fee Include Maintenance Grounds,Other (See Remarks),Street Maint
Senior Community No
Tax ID 216-79-198
Ownership Fee Simple
Acceptable Financing Cash, Conventional
Horse Property N
Listing Terms Cash, Conventional
Financing Conventional
Read Less

Copyright 2024 Arizona Regional Multiple Listing Service, Inc. All rights reserved.
Bought with Realty ONE Group
GET MORE INFORMATION




