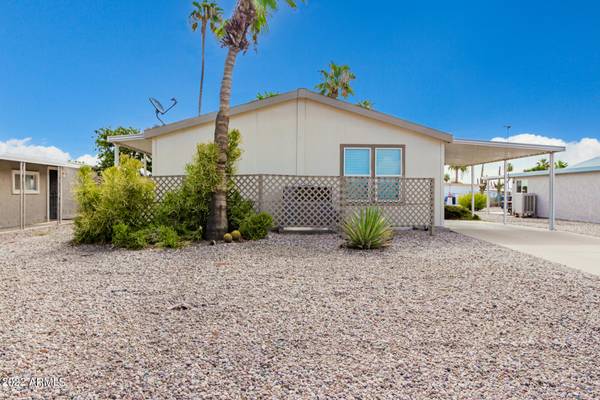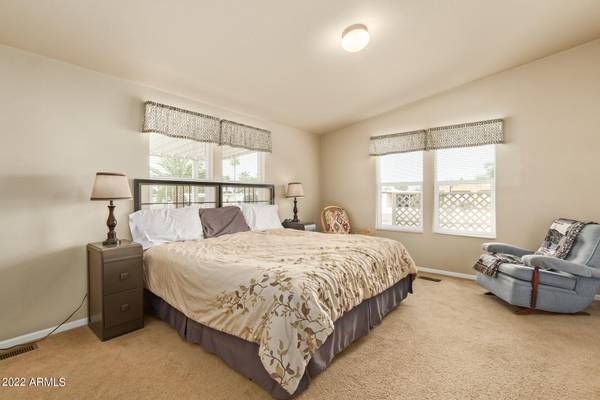For more information regarding the value of a property, please contact us for a free consultation.
1717 S 74TH Street Mesa, AZ 85209
Want to know what your home might be worth? Contact us for a FREE valuation!

Our team is ready to help you sell your home for the highest possible price ASAP
Key Details
Sold Price $300,000
Property Type Mobile Home
Sub Type Mfg/Mobile Housing
Listing Status Sold
Purchase Type For Sale
Square Footage 1,352 sqft
Price per Sqft $221
Subdivision Desert Sands Golf And Country Club Unit 2
MLS Listing ID 6438401
Sold Date 01/05/23
Bedrooms 2
HOA Y/N No
Originating Board Arizona Regional Multiple Listing Service (ARMLS)
Year Built 2014
Annual Tax Amount $587
Tax Year 2021
Lot Size 7,187 Sqft
Acres 0.17
Property Description
*Dramatic PRICE Improvement! *Great VALUE! *GOLF Course & Mountain VIEWS w/ NO HOA & NO Lease Fees! Plus, Loyal Order of Moose Lodge is just down the street! *Come tour this 2 bed +den beauty in Desert Sands that has been lightly lived in. *As you enter, you're welcomed by a large great room w/ VAULTED ceilings that provide a voluminous feel! *The Kitchen boasts lots of LOVELY cabinets w/some accented by glass fronts, walk-in pantry, lots of counter space & a bright window which lets in lots of light! *PRIMARY Retreat is HUGE & has a walk-in closet that has plenty of room for 2! *The En Suite has double sinks, tons of cabinetry & an extra storage closet that would make a HANDY owner's area should you decide to rent this home out! It's being sold FURNISHED providing a turn-key experience!
Location
State AZ
County Maricopa
Community Desert Sands Golf And Country Club Unit 2
Direction From Power, east on Baseline. North on 74th St which bends around. Your new home will be on the east (right).
Rooms
Other Rooms Great Room
Master Bedroom Not split
Den/Bedroom Plus 3
Separate Den/Office Y
Interior
Interior Features Furnished(See Rmrks), Vaulted Ceiling(s), Kitchen Island, Pantry, Double Vanity, Full Bth Master Bdrm, High Speed Internet, Laminate Counters
Heating Electric
Cooling Refrigeration, Ceiling Fan(s)
Flooring Carpet, Vinyl
Fireplaces Number No Fireplace
Fireplaces Type None
Fireplace No
Window Features Double Pane Windows
SPA None
Exterior
Exterior Feature Patio, Storage
Carport Spaces 2
Fence None
Pool None
Community Features Golf
Utilities Available SRP
Amenities Available None
View Mountain(s)
Roof Type Composition
Private Pool No
Building
Lot Description On Golf Course, Gravel/Stone Front, Gravel/Stone Back
Story 1
Builder Name Clayton-CMH Manufacturing West
Sewer Septic in & Cnctd, Septic Tank
Water City Water
Structure Type Patio,Storage
New Construction No
Schools
Elementary Schools Jefferson Elementary School
Middle Schools Fremont Junior High School
High Schools Skyline High School
School District Mesa Unified District
Others
HOA Fee Include No Fees
Senior Community No
Tax ID 218-56-268
Ownership Fee Simple
Acceptable Financing Cash, Conventional
Horse Property N
Listing Terms Cash, Conventional
Financing Conventional
Read Less

Copyright 2024 Arizona Regional Multiple Listing Service, Inc. All rights reserved.
Bought with HomePros
GET MORE INFORMATION




