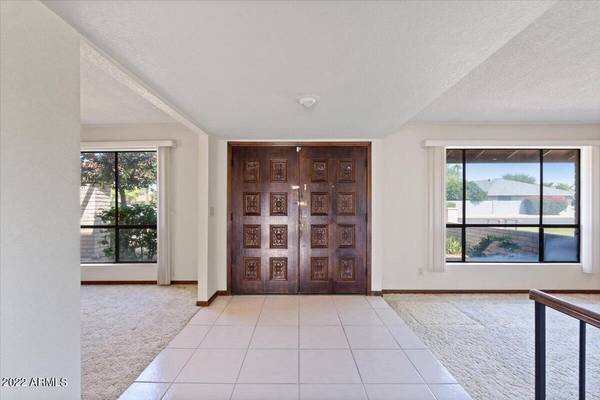For more information regarding the value of a property, please contact us for a free consultation.
4819 E SHEENA Drive Scottsdale, AZ 85254
Want to know what your home might be worth? Contact us for a FREE valuation!

Our team is ready to help you sell your home for the highest possible price ASAP
Key Details
Sold Price $630,000
Property Type Single Family Home
Sub Type Single Family - Detached
Listing Status Sold
Purchase Type For Sale
Square Footage 2,170 sqft
Price per Sqft $290
Subdivision Paradise Village North 1
MLS Listing ID 6473591
Sold Date 01/04/23
Style Ranch
Bedrooms 4
HOA Y/N No
Originating Board Arizona Regional Multiple Listing Service (ARMLS)
Year Built 1979
Annual Tax Amount $3,535
Tax Year 2022
Lot Size 0.270 Acres
Acres 0.27
Property Description
GREAT OPPORTUNITY to live in 85254! Original owners have meticulously maintained this home. This split floor plan is ready to be converted into your dream home. Walk in through the double doors and nestle into the front room by the fireplace. Enjoy a meal with friends in the formal dining room. Kitchen and great room divide the large master bedroom from 3 guest rooms for privacy. Enjoy an additional 300 sq.ft enclosed sunroom with central air. Low maintenance front desert landscaping with saguaros planted by the owner over 20 years ago! Cool off in your private diving pool or under the shade of your own citrus trees. Storage? This home boasts a 3 car garage, attached workshop, utility closets, and separate shed. Minutes from Hwy 51 & 101. Close to shopping, dining, entertainment, and more.
Location
State AZ
County Maricopa
Community Paradise Village North 1
Direction Thunderbird to Tatum North. Turn east onto Sheena Drive. House will be on third home on right.
Rooms
Other Rooms Great Room, Arizona RoomLanai
Master Bedroom Split
Den/Bedroom Plus 4
Separate Den/Office N
Interior
Interior Features Breakfast Bar, Full Bth Master Bdrm, High Speed Internet, Laminate Counters
Heating Electric
Cooling Programmable Thmstat, Ceiling Fan(s)
Flooring Carpet, Tile
Fireplaces Type 1 Fireplace
Fireplace Yes
SPA None
Exterior
Exterior Feature Private Yard
Parking Features Dir Entry frm Garage, Electric Door Opener
Garage Spaces 3.0
Garage Description 3.0
Fence Block
Pool Variable Speed Pump, Diving Pool, Fenced, Private
Utilities Available APS
Amenities Available None
Roof Type Composition
Private Pool Yes
Building
Lot Description Desert Back, Desert Front
Story 1
Builder Name Unknown
Sewer Public Sewer
Water City Water
Architectural Style Ranch
Structure Type Private Yard
New Construction No
Schools
Elementary Schools Liberty Elementary School - Scottsdale
Middle Schools Sunrise Middle School
High Schools Horizon High School
School District Paradise Valley Unified District
Others
HOA Fee Include No Fees
Senior Community No
Tax ID 215-68-050
Ownership Fee Simple
Acceptable Financing Cash, Conventional, 1031 Exchange, FHA, VA Loan
Horse Property N
Listing Terms Cash, Conventional, 1031 Exchange, FHA, VA Loan
Financing Conventional
Read Less

Copyright 2024 Arizona Regional Multiple Listing Service, Inc. All rights reserved.
Bought with My Home Group Real Estate
GET MORE INFORMATION




