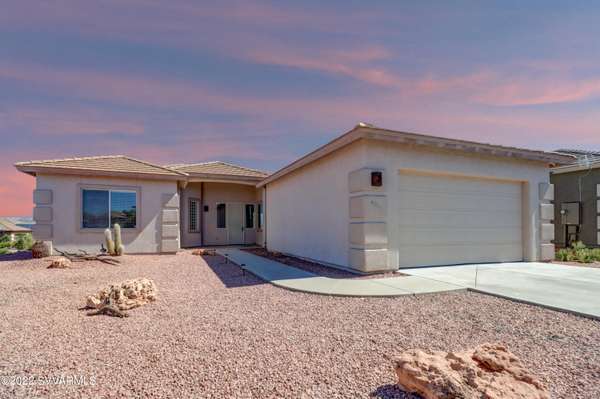For more information regarding the value of a property, please contact us for a free consultation.
4860 E Somerset DR Drive Cornville, AZ 86325
Want to know what your home might be worth? Contact us for a FREE valuation!
Our team is ready to help you sell your home for the highest possible price ASAP
Key Details
Sold Price $435,000
Property Type Single Family Home
Sub Type Single Family Residence
Listing Status Sold
Purchase Type For Sale
Square Footage 1,832 sqft
Price per Sqft $237
Subdivision Vsf - Amante At Vsf
MLS Listing ID 530717
Sold Date 08/01/22
Style Ranch,Southwest
Bedrooms 2
Full Baths 2
HOA Fees $104/mo
HOA Y/N true
Originating Board Sedona Verde Valley Association of REALTORS®
Year Built 2005
Annual Tax Amount $2,739
Lot Size 8,276 Sqft
Acres 0.19
Property Description
Popular Sonoma Floorplan located in Amante at Verde Sante Fe. 2 Bedrooms plus Den with 2 baths. Open concept floorplan with newly painted interior and tile flooring. Spacious kitchen with center island ample cabinet/counter space. Kitchen has a breakfast bar and a separate dining area. Large master suite features a bay window, master bath with double vanity and walk in closet. Private back patio surrounded by lush landscaping providing privacy and a serene space. 2 car garage with extended space for workbench or storage. Community features Clubhouse, pool, spa, fitness center, community rooms. Minutes to Sedona, The Village, Old Town and the Page Spring Wineries.
Location
State AZ
County Yavapai
Community Vsf - Amante At Vsf
Direction Enter Amante from Cornville Rd, Left on Sage Springs, Right on Santa Fe, Right on Night Hawk, Left on Sandflower, Right on Somerset.
Interior
Interior Features Garage Door Opener, Recirculating HotWtr, Other, Breakfast Nook, Kitchen/Dining Combo, Living/Dining Combo, Ceiling Fan(s), Great Room, Walk-In Closet(s), With Bath, Open Floorplan, Split Bedroom, Level Entry, Breakfast Bar, Kitchen Island
Heating Heat Pump, Hot Water
Cooling Central Air, Ceiling Fan(s)
Fireplaces Type Gas
Window Features Double Glaze,Screens,Blinds,Horizontal Blinds,Vertical Blinds
Exterior
Exterior Feature Landscaping, Covered Patio(s), Other
Parking Features 2 Car, Off Street
Garage Spaces 2.0
Community Features Gated
Amenities Available Pool, Clubhouse
View Mountain(s), None
Accessibility None
Total Parking Spaces 2
Building
Lot Description Corner Lot
Story One
Foundation Slab
Architectural Style Ranch, Southwest
Level or Stories Level Entry, Single Level
Others
Pets Allowed Domestics
Tax ID 40737878
Security Features Smoke Detector
Acceptable Financing Cash to New Loan, Cash
Listing Terms Cash to New Loan, Cash
Read Less
GET MORE INFORMATION




