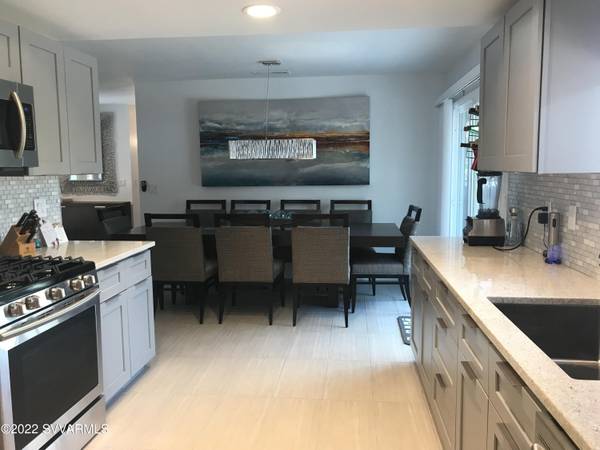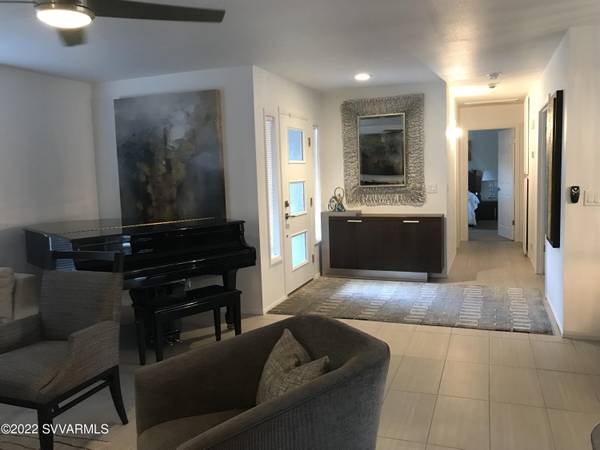For more information regarding the value of a property, please contact us for a free consultation.
10 Page Pkwy Pkwy Sedona, AZ 86336
Want to know what your home might be worth? Contact us for a FREE valuation!
Our team is ready to help you sell your home for the highest possible price ASAP
Key Details
Sold Price $995,000
Property Type Single Family Home
Sub Type Single Family Residence
Listing Status Sold
Purchase Type For Sale
Square Footage 1,400 sqft
Price per Sqft $710
Subdivision Sed Meadws 1 - 4
MLS Listing ID 529601
Sold Date 05/23/22
Style Ranch,Contemporary
Bedrooms 3
Full Baths 2
HOA Y/N false
Originating Board Sedona Verde Valley Association of REALTORS®
Year Built 1979
Annual Tax Amount $2,095
Lot Size 9,583 Sqft
Acres 0.22
Property Description
Newly Remodeled home in centrally located Sedona neighborhood. NO HOA!!! 3 bed/ 2 bath. Large, park-like corner property with spacious patios , beautiful mature trees, jacuzzi & fire pit. SHORT TERM or LONG TERM rental, or make this your full time residence . New kitchen, baths, windows, granite counters, paint, flooring, doors, lighting, fans, fencing, driveway, patios, appliances, including W/D, landscaping w/ drip system & Sundance spa. Lots of natural light!! New contemporary finishes. Walking distance to restaurants, coffee shops, live music, shopping, galleries, groceries, Sunset Park, hiking & biking trails. Roof mounted Solar panels create efficiency in heating & cooling. Seller requires 6 month lease back. Turn key & move in ready. Fabulous Sedona location!! A MUST SEE!!
Location
State AZ
County Yavapai
Community Sed Meadws 1 - 4
Direction 89A -North,Right on Stutz Bearcat, Left on Whippet Way, Right on Page Pky- home on left corner. #10
Interior
Interior Features Spa/Hot Tub, Garage Door Opener, Kitchen/Dining Combo, Living/Dining Combo, Ceiling Fan(s), With Bath, Open Floorplan, Level Entry
Heating Forced Gas
Cooling Central Air, Ceiling Fan(s)
Fireplaces Type None
Window Features Double Glaze,Screens,Blinds,Horizontal Blinds,Vertical Blinds
Exterior
Exterior Feature Spa/Hot Tub, Landscaping, Sprinkler/Drip, Rain Gutters, Fenced Backyard
Parking Features 3 or More
Garage Spaces 2.0
View None
Accessibility Accessible Doors
Total Parking Spaces 2
Building
Lot Description Many Trees, Rock Outcropping
Story One
Foundation Slab
Architectural Style Ranch, Contemporary
Level or Stories Level Entry, Single Level
Others
Pets Allowed Domestics, No
Tax ID 40828029
Security Features Smoke Detector,Security
Acceptable Financing Submit, Cash
Listing Terms Submit, Cash
Read Less
GET MORE INFORMATION




