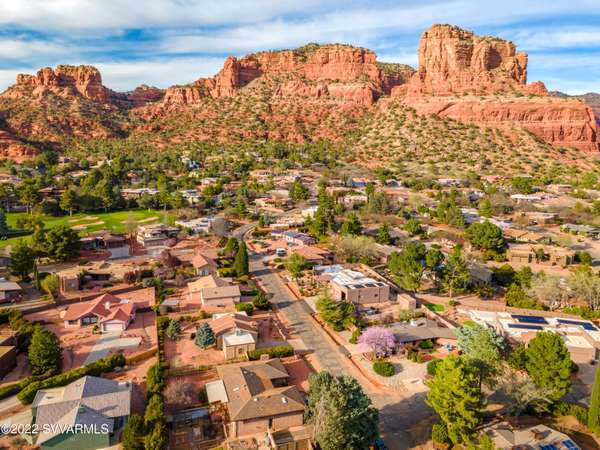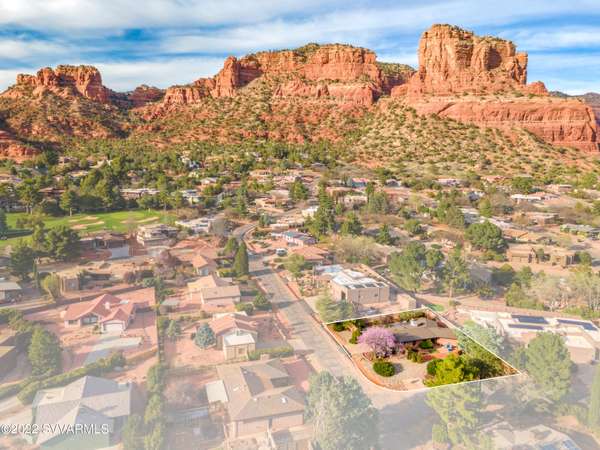For more information regarding the value of a property, please contact us for a free consultation.
140 Yucca St St Sedona, AZ 86351
Want to know what your home might be worth? Contact us for a FREE valuation!
Our team is ready to help you sell your home for the highest possible price ASAP
Key Details
Sold Price $801,000
Property Type Single Family Home
Sub Type Single Family Residence
Listing Status Sold
Purchase Type For Sale
Square Footage 1,563 sqft
Price per Sqft $512
Subdivision Oak Creek Sub 1 - 2
MLS Listing ID 529521
Sold Date 05/06/22
Style Southwest
Bedrooms 2
Full Baths 2
HOA Fees $17/ann
HOA Y/N true
Originating Board Sedona Verde Valley Association of REALTORS®
Year Built 1979
Annual Tax Amount $2,570
Lot Size 0.270 Acres
Acres 0.27
Property Description
ONE OF A KIND GEM! This 2 bd 2 ba split floorplan home has been completely remodeled from top to bottom! Enter through the enchanting, desert oasis courtyard (newly landscaped w/ water feature) to the beautiful front door that opens to a bright, light and warm living room and lovely open kitchen space. New flooring throughout. New kitchen cabinets & stainless-steel appliances. New Large sliding glass door opens to the private fenced back yard featuring red rock view, sound of the birds & calm tranquility of the day or evening. Sliding barndoor from cozy master bedroom to bathroom with new vanities, shower/tub combo & illuminating vanity light fixture! Owner has invested over $12,000 in security screen doors. New window treatments. New roof installed March 2021. Owner has added new plants & trees as well as new landscape irrigation. "Ring Doorbell" security system. (Exterior ring cameras installed front & back of the house)
Location
State AZ
County Yavapai
Community Oak Creek Sub 1 - 2
Direction Bell Rock Blvd to Cathedral Rock Dr, left on Oak Creek Dr, right on Yucca St to home on the right.
Interior
Interior Features Garage Door Opener, Skylights, Breakfast Nook, Cathedral Ceiling(s), Ceiling Fan(s), Walk-In Closet(s), With Bath, Split Bedroom, Level Entry, Main Living 1st Lvl, Pantry
Heating Gas Pack
Cooling Gas Pack, Ceiling Fan(s)
Fireplaces Type None
Window Features Double Glaze
Exterior
Exterior Feature Open Deck, Landscaping, Sprinkler/Drip, Water Features, Rain Gutters, Open Patio, Fenced Backyard, Grass, Covered Patio(s)
Parking Features 3 or More
Garage Spaces 2.0
View Mountain(s), None
Accessibility None
Total Parking Spaces 2
Building
Lot Description Corner Lot, Red Rock, Many Trees, Rock Outcropping
Foundation Slab
Architectural Style Southwest
Level or Stories Level Entry, Living 1st Lvl
Others
Pets Allowed Domestics
Tax ID 40527190
Security Features Smoke Detector
Acceptable Financing Cash to New Loan, Cash
Listing Terms Cash to New Loan, Cash
Read Less
GET MORE INFORMATION




