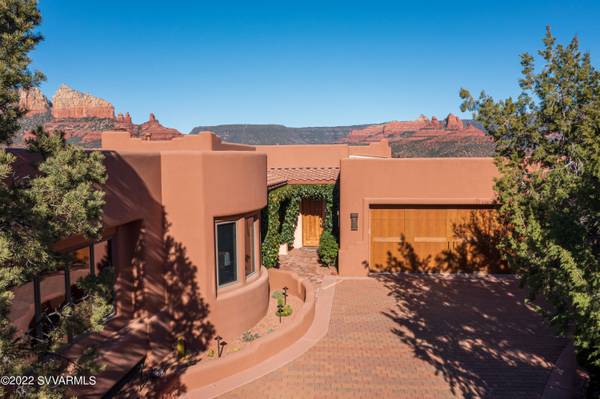For more information regarding the value of a property, please contact us for a free consultation.
216 Calle Francesca Sedona, AZ 86336
Want to know what your home might be worth? Contact us for a FREE valuation!
Our team is ready to help you sell your home for the highest possible price ASAP
Key Details
Sold Price $3,000,000
Property Type Single Family Home
Sub Type Single Family Residence
Listing Status Sold
Purchase Type For Sale
Square Footage 3,955 sqft
Price per Sqft $758
Subdivision Casa Contenta 1 & 2
MLS Listing ID 529286
Sold Date 03/31/22
Style Spanish,Contemporary
Bedrooms 3
Full Baths 4
HOA Fees $300/mo
HOA Y/N true
Originating Board Sedona Verde Valley Association of REALTORS®
Year Built 1996
Annual Tax Amount $9,269
Lot Size 7,840 Sqft
Acres 0.18
Property Description
Nestled between the native high desert vegetation this immaculate Sedona home is perched for 270 degree views of the majestic red rock country. Backing to National Forest for ultimate privacy, this showcase home offers the finest level of finish both interior and on the massive elevated deck and flagstone patio with pool/spa. Every upgrade possible in this designer inspired home with natural hardwood floors, venetian plastered walls - and it's an ideal setup for guests with large open spaces and massive elevated deck for unblockable views of the surrounding mesas and buttes and world class trail system for exploring, hiking and mountain biking. Lower level suite walks out to the outdoor living space and has easy access to the wet/dry sauna and steam shower.
Location
State AZ
County Yavapai
Community Casa Contenta 1 & 2
Direction Take West SR 89A to Soldiers Pass Road, right on Calle Diamante, left Calle Linda, right Calle Francesca to second left on Calle Francesca near end of cul-de-sac.
Interior
Interior Features Spa/Hot Tub, Garage Door Opener, Sauna, Humidifier, Skylights, Recirculating HotWtr, Kitchen/Dining Combo, Living/Dining Combo, Cathedral Ceiling(s), Great Room, Walk-In Closet(s), With Bath, Separate Tub/Shower, In-Law Floorplan, Open Floorplan, Level Entry, Main Living 1st Lvl, Breakfast Bar, Kitchen Island, Family Room, Potential Bedroom, Study/Den/Library, Ceiling Fan(s)
Heating Forced Gas
Cooling Central Air, Ceiling Fan(s)
Fireplaces Type Insert, Gas, Wood Burning
Window Features Double Glaze,Screens,Drapes,Blinds,Horizontal Blinds,Pleated Shades
Exterior
Exterior Feature Open Deck, Perimeter Fence, Covered Deck, Spa/Hot Tub, Landscaping, Sprinkler/Drip, Rain Gutters, Open Patio, Pool, Private, Fenced Backyard, Tennis Court(s), Built-in Barbecue, Covered Patio(s)
Parking Features 3 or More, Off Street
Garage Spaces 2.0
Community Features Gated
Amenities Available Pool, Clubhouse
View Mountain(s), Panoramic, Desert, None
Accessibility None
Total Parking Spaces 2
Building
Lot Description Sprinkler, Cul-De-Sac, Red Rock, Many Trees, Views, Rock Outcropping, Borders Forest
Story Two
Foundation Stem Wall, Slab
Architectural Style Spanish, Contemporary
Level or Stories Two, Level Entry, Living 1st Lvl
Others
Pets Allowed Domestics
Tax ID 40846052b
Security Features Smoke Detector,Security,Fire Sprinklers
Acceptable Financing Cash to New Loan, Cash
Listing Terms Cash to New Loan, Cash
Read Less
GET MORE INFORMATION




