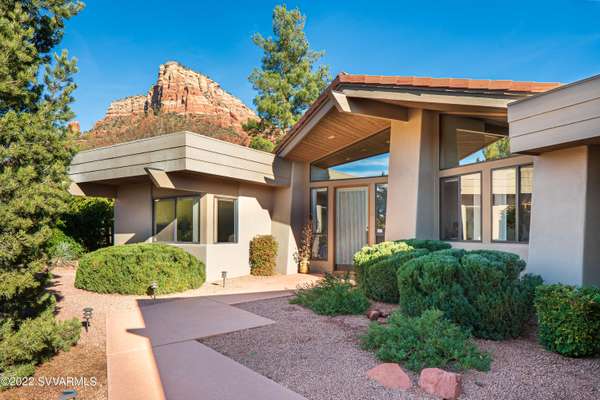For more information regarding the value of a property, please contact us for a free consultation.
28 Fawn LN Lane Sedona, AZ 86336
Want to know what your home might be worth? Contact us for a FREE valuation!
Our team is ready to help you sell your home for the highest possible price ASAP
Key Details
Sold Price $1,425,000
Property Type Single Family Home
Sub Type Single Family Residence
Listing Status Sold
Purchase Type For Sale
Square Footage 2,290 sqft
Price per Sqft $622
Subdivision Chapel Bells 1 - 4
MLS Listing ID 528791
Sold Date 02/16/22
Style Contemporary,Southwest
Bedrooms 3
Full Baths 1
Three Quarter Bath 1
HOA Y/N None
Originating Board Sedona Verde Valley Association of REALTORS®
Year Built 1993
Annual Tax Amount $3,128
Lot Size 0.430 Acres
Acres 0.43
Property Description
Unblockable red rock views and privacy from this custom home on a quiet cul de sac in the coveted Chapel area of Sedona. Single level floorplan with split bedroom design to offer privacy from your guests - with large entertaining space perfect for post pandemic parties and visitors to Red Rock Country. Located in a residential part of town away from commercial activity of all sorts, this home is a perfect getaway that's within minutes of world class trails for exploring, hiking and biking. Oversized garage allows 3 cars and massive carport is perfect parking for your Sprinter Van. Sweet spot in town allows quick access to both West Sedona and the Village for quick grocery store runs and access to hundreds of miles of sweet singletrack. Trustee = licensed AZ agent
Location
State AZ
County Coconino
Community Chapel Bells 1 - 4
Direction State Route 179 to Left on Meadowlark, go Right on Fawn Lane home is at the end of Cul-de Sac on left. (See Sign)
Interior
Interior Features Spa/Hot Tub, Garage Door Opener, Central Vacuum, Skylights, Cathedral Ceiling(s), Ceiling Fan(s), Great Room, Walk-In Closet(s), With Bath, Separate Tub/Shower, Open Floorplan, Split Bedroom, Level Entry, Main Living 1st Lvl, Breakfast Bar, Kitchen Island, Pantry, Workshop
Heating Forced Gas
Cooling Central Air, Ceiling Fan(s)
Fireplaces Type Gas
Window Features Double Glaze,Screens,Blinds,Horizontal Blinds,Vertical Blinds
Exterior
Exterior Feature Open Deck, Covered Deck, Spa/Hot Tub, Landscaping, Sprinkler/Drip, RV Dump, Built-in Barbecue
Parking Features RV Carport, RV Garage, 2 Car, Off Street
Garage Spaces 2.0
View Mountain(s), None
Accessibility Accessible Doors
Total Parking Spaces 2
Building
Lot Description Cul-De-Sac, Red Rock, Many Trees, Views, Rock Outcropping
Story One
Foundation Slab
Builder Name John Kamas Design
Architectural Style Contemporary, Southwest
Level or Stories Level Entry, Single Level, Living 1st Lvl
Others
Pets Allowed Domestics, No
Tax ID 40150032
Security Features Smoke Detector
Acceptable Financing Cash to New Loan, Cash
Listing Terms Cash to New Loan, Cash
Read Less
GET MORE INFORMATION




