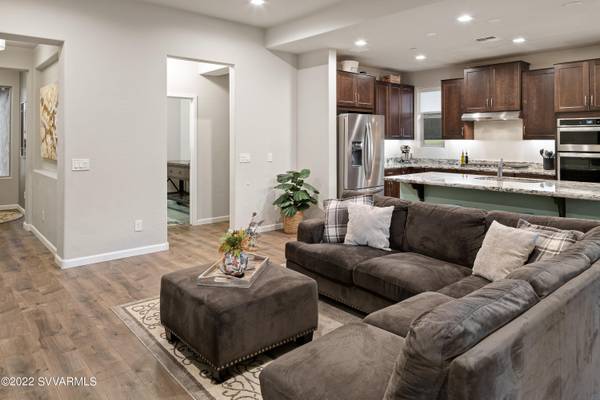For more information regarding the value of a property, please contact us for a free consultation.
502 Hudgens LN Lane Clarkdale, AZ 86324
Want to know what your home might be worth? Contact us for a FREE valuation!
Our team is ready to help you sell your home for the highest possible price ASAP
Key Details
Sold Price $542,000
Property Type Single Family Home
Sub Type Single Family Residence
Listing Status Sold
Purchase Type For Sale
Square Footage 1,793 sqft
Price per Sqft $302
Subdivision Mountain Gate
MLS Listing ID 529008
Sold Date 04/07/22
Style Contemporary
Bedrooms 3
Full Baths 2
HOA Fees $36/qua
HOA Y/N true
Originating Board Sedona Verde Valley Association of REALTORS®
Year Built 2020
Annual Tax Amount $367
Lot Size 6,098 Sqft
Acres 0.14
Property Description
MOVE-IN READY newly built home in desirable Mountain Gate offers indoor/outdoor entertaining loaded w wonderful upgrades. Bright & open living area w upgraded 10 foot Atrium slider door & high ceilings. Outdoor Great Room w covered patio, extended pavers & oversized easy-care yard. Neutral wood laminate flooring draws your eye from front door to backyard living. Upgraded Gourmet Kitchen includes 42'' Maple Cabinets w large granite island & counters. Built-in wall oven, gas cooktop stove, pantry & quality Whirlpool Stainless Appliances. Owner's suite has upgraded executive vanity & enormous walk-in tiled shower complete w seamless glass & rainfall shower head. Private and separate DEN! LED lighting & ceiling fans, plus upgraded faucets & hardware throughout. OWNED SOLAR. Community park... ...Is being built now with Pickleball courts and playground! Minutes from Jerome & Sedona's Red Rocks. It's PERFECT
Location
State AZ
County Yavapai
Community Mountain Gate
Direction South Broadway, turn Left onto Old Centerville Rd. Turn Right onto Miner's Gulch Dr. Turn Right onto Whistle Stop Rd. Turn Right onto Hudgens Lane. House is 2nd on the Right.
Interior
Interior Features Garage Door Opener, Recirculating HotWtr, Air Purifier, Kitchen/Dining Combo, Ceiling Fan(s), Great Room, Walk-In Closet(s), With Bath, Open Floorplan, Kitchen Island, Pantry, Potential Bedroom, Study/Den/Library
Heating Forced Air, Electric, Heat Pump
Cooling Heat Pump, Central Air, Ceiling Fan(s)
Fireplaces Type None
Window Features Double Glaze,Screens,Blinds,Horizontal Blinds
Exterior
Exterior Feature Landscaping, Sprinkler/Drip, Rain Gutters, Water Features, Fenced Backyard, Grass, Covered Patio(s)
Parking Features 2 Car
Garage Spaces 2.0
View Mountain(s)
Accessibility None
Total Parking Spaces 2
Building
Lot Description Sprinkler, Grass
Story One
Foundation Slab
Builder Name Mandalay
Architectural Style Contemporary
Level or Stories Single Level
Others
Pets Allowed Domestics
Tax ID 40006443
Security Features Smoke Detector,Security,Fire Sprinklers
Acceptable Financing Cash to New Loan, Cash
Listing Terms Cash to New Loan, Cash
Read Less
GET MORE INFORMATION




