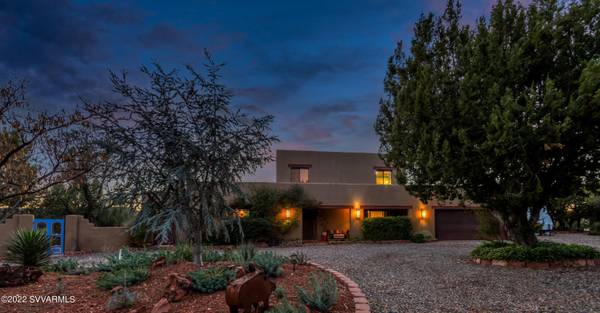For more information regarding the value of a property, please contact us for a free consultation.
515 Kachina DR Drive Sedona, AZ 86336
Want to know what your home might be worth? Contact us for a FREE valuation!
Our team is ready to help you sell your home for the highest possible price ASAP
Key Details
Sold Price $1,400,000
Property Type Single Family Home
Sub Type Single Family Residence
Listing Status Sold
Purchase Type For Sale
Square Footage 2,750 sqft
Price per Sqft $509
Subdivision Kachina Sub
MLS Listing ID 528888
Sold Date 02/28/22
Style Santa Fe/Pueblo,Southwest
Bedrooms 4
Full Baths 1
Three Quarter Bath 2
HOA Y/N None
Originating Board Sedona Verde Valley Association of REALTORS®
Year Built 1976
Annual Tax Amount $3,104
Lot Size 0.850 Acres
Acres 0.85
Property Description
This is a Gem. A glistening gem. A Southwestern Gem on .85 of an acre with Sunsets Galore, Views Galore, Charm Galore that will capture your heart and dazzle your eyes the moment you see it Nestled amongst Junipines this 2750 square foot home feels so secluded yet is magically placed on the land where Views and Sunsets go on forever and ever. From the Living Room you can see all the Way to Infamous Cathedral Rock! From the Upper Bedroom Deck and Roof Top Deck you have 360 Red Rock Views and Mind-Blowing Sunsets! Home is dotted with Mexican architectural accents throughout from the Wood Hammered Front Door, Gorgeous Stained Glass Picture Window, Saltillo tile flooring, patterned tile Kitchen Backsplash, colorful walls, to the charming Backyard Paradise brimming with 4 water features, trees, trellis', covered verandas, flagstone patios and meandering pathways leading to distinct sitting areas to take in the view, read a book, or dip in the hot tub. Kitchen has been artfully remodeled and is dripping with quality finishes, Living Room with Combo Gas and Wood Burning Fireplace, Dining and Kitchen spill out onto the back and side covered decks. The Current Owners have added a separate Primary Bedroom Wing on the main level boasting High Ceilings, Wood Floors, Separate Covered Patio, and a Primary Bath offering a Steam Shower, Double Sinks and Commodes and 3 closets. Main Living Area is finished with a 2nd Bedroom and ¾ guest bath. 2nd level boast large 3rd Bedroom Ensuite with Covered Deck and with the opening of a gate, walk onto your roof top viewing deck to star gaze or watch meteor showers. Top Floor if finished with a 4th bedroom (minus a closet) with fantastic views that could also be a home office or gym. Majority of Furniture and Household items available under a separate bill of sale for $20,000 to make this a complete turnkey property. Yards are finished with an outdoor Shed, RV Parking with separate electric, Sewer, Natural Gas and with NO HOA the possibilities for this jewel are endless just like the sunsets and the view. This sparkling gem has been cut and polished and is waiting for you to make it your cherished treasure!
Location
State AZ
County Yavapai
Community Kachina Sub
Direction Hwy 89A to North on Dry Creek Road. Left on Kachina. Follow Kachina on the left fork up the hill to the property on the Left Side.
Interior
Interior Features Garage Door Opener, Recirculating HotWtr, Kitchen/Dining Combo, Living/Dining Combo, Ceiling Fan(s), Walk-In Closet(s), His and Hers Closets, With Bath, Split Bedroom, Level Entry, Main Living 1st Lvl, Breakfast Bar, Pantry
Heating Forced Air, Electric, Forced Gas
Cooling Central Air, Ceiling Fan(s)
Fireplaces Type Gas, Wood Burning, See Remarks
Window Features Double Glaze,Screens,Other - See Remarks,Pleated Shades,Solar Screens,Sun Screen
Exterior
Exterior Feature Spa/Hot Tub, Landscaping, Sprinkler/Drip, Rain Gutters, Water Features, Open Patio, Covered Patio(s)
Parking Features 3 or More, RV Access/Parking, Off Street
Garage Spaces 2.0
View Mountain(s), Panoramic, None
Accessibility None
Total Parking Spaces 2
Building
Lot Description Sprinkler, Red Rock, Many Trees, Views, Rock Outcropping
Story Two
Foundation Slab
Architectural Style Santa Fe/Pueblo, Southwest
Level or Stories Two, Level Entry, Living 1st Lvl
Others
Pets Allowed Domestics, No
Tax ID 40801025
Security Features Smoke Detector
Acceptable Financing Cash to New Loan
Listing Terms Cash to New Loan
Special Listing Condition Short Term Rental (verify)
Read Less
GET MORE INFORMATION




