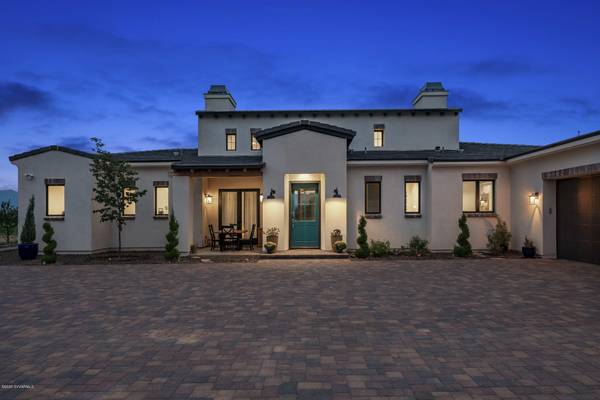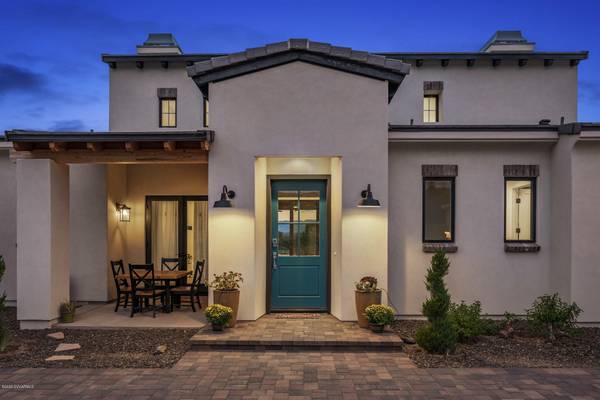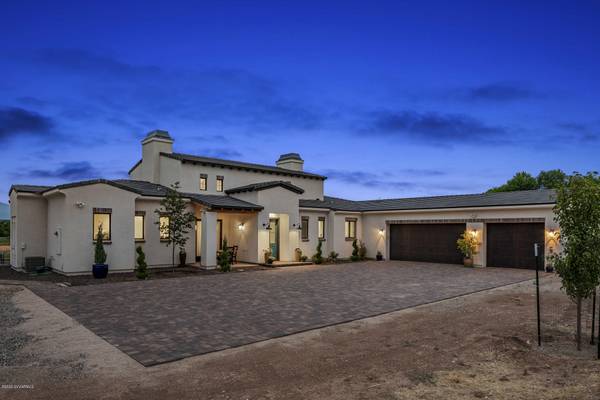For more information regarding the value of a property, please contact us for a free consultation.
11082 E Hunters WAY Way Cornville, AZ 86325
Want to know what your home might be worth? Contact us for a FREE valuation!
Our team is ready to help you sell your home for the highest possible price ASAP
Key Details
Sold Price $1,600,000
Property Type Single Family Home
Sub Type Single Family Residence
Listing Status Sold
Purchase Type For Sale
Square Footage 2,941 sqft
Price per Sqft $544
Subdivision Rio Bonito Ranch
MLS Listing ID 528252
Sold Date 01/14/22
Style Ranch,Contemporary
Bedrooms 3
Full Baths 2
Half Baths 1
Three Quarter Bath 1
HOA Fees $100/ann
HOA Y/N true
Originating Board Sedona Verde Valley Association of REALTORS®
Year Built 2018
Annual Tax Amount $31
Lot Size 2.060 Acres
Acres 2.06
Property Description
Located inside the Gated Community of Rio Bonito Ranch, you will find this Single Level Open Concept Modern Farm House. Boasting 18 foot vaulted ceilings, an Isokern Firepalce, Beautiful wood beams, and VIEWS for days. Gourmet Kitchen includes Wolf Gas Cooktop, Double Ovens, Built in Fridge/Freezer and HUGE center island. More prep space can be found in the attached butler's pantry. Large Plank Porcelain Wood Tile flooring can be found throughout. Bring the outside in with sliding glass door wall leading out to the Lodge Style Patio. Split Floor Plan offers a luxurious Master Suite with large walk in closets. En suite Master bath with double vanities, soaking tub, and multiple head walk in shower. Both Guest bedrooms equipped with en suite baths and walk in closets located off theFlex Room
Location
State AZ
County Yavapai
Community Rio Bonito Ranch
Direction Cornville Road North to Page Springs Road. West on Purple Sage to Gated entrance diagonal form Oak Creek Elementary School.
Interior
Interior Features Garage Door Opener, Recirculating HotWtr, Living/Dining Combo, Ceiling Fan(s), Great Room, Walk-In Closet(s), Separate Tub/Shower, Open Floorplan, Breakfast Bar, Kitchen Island, Study/Den/Library, Walk-in Pantry
Heating Heat Pump
Cooling Central Air, Ceiling Fan(s)
Fireplaces Type Gas, Wood Burning
Window Features Other - See Remarks,Pleated Shades
Exterior
Exterior Feature Spa/Hot Tub, Landscaping, Dog Run, Open Patio, Fenced Backyard, Grass, Covered Patio(s)
Parking Features 3 or More
Garage Spaces 3.0
Community Features Gated
View Mountain(s), None
Accessibility Accessible Doors
Total Parking Spaces 3
Building
Lot Description Cul-De-Sac, Grass, Many Trees, Rural, Views
Story One
Foundation Slab
Builder Name West Fork
Architectural Style Ranch, Contemporary
Level or Stories Single Level
New Construction Yes
Others
Pets Allowed Domestics
Tax ID 40732081
Security Features Smoke Detector
Acceptable Financing Cash
Listing Terms Cash
Read Less
GET MORE INFORMATION




