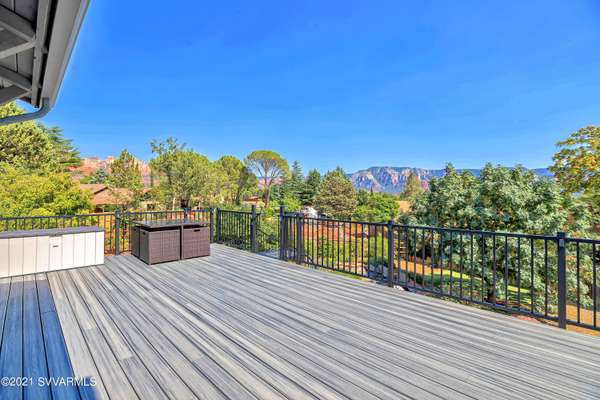For more information regarding the value of a property, please contact us for a free consultation.
25 Drum Beat CIR Circle Sedona, AZ 86336
Want to know what your home might be worth? Contact us for a FREE valuation!
Our team is ready to help you sell your home for the highest possible price ASAP
Key Details
Sold Price $1,175,000
Property Type Single Family Home
Sub Type Single Family Residence
Listing Status Sold
Purchase Type For Sale
Square Footage 2,756 sqft
Price per Sqft $426
Subdivision Sedona West 1 - 2
MLS Listing ID 528268
Sold Date 12/06/21
Style Contemporary
Bedrooms 3
Full Baths 1
Three Quarter Bath 2
HOA Y/N None
Originating Board Sedona Verde Valley Association of REALTORS®
Year Built 1988
Annual Tax Amount $3,406
Lot Size 0.360 Acres
Acres 0.36
Property Description
Zen Masterpiece- West Sedona perched high for Red Rock Views. Over $307K in upgrades to this 2,756 sq ft home on .35 acres to make it FEEL BRAND NEW. Main Level boasts Great Room that spills out to a 900 sqft Trex Viewing Deck w/ bbq. 2 bdrms + office + Kitchen w/ onyx granite counters/soft gray cabinets. Lower level offers Family Room, kitchenette, large MIL Suite, 3/4 bath, covered patio & walk out to Nirvana: A FULLY FENCED YARD w/ a beautiful water feature, custom firepit, & room for pool/ hot tub and more. Notables: Owned 7.2KW Solar Panels, All new Pella Impervia Fiberglass windows & Doors, New sewer grinder pump, added Tyvek wrap and new siding (LP Smartside) and painted entire exterior. New roof October 2018 w/ 50 year Certainteed Solaris. Pride of Ownership at its finest. WOW! Seller wishes to lease back 2 weeks after closing for $2500. Please review Document tab for all improvements. Dissolved HOA but CCR's- buyer to verify rental limits.
Furniture available as a separate bill of sale.
Location
State AZ
County Yavapai
Community Sedona West 1 - 2
Direction Hwy 89A in West Sedona to Mountain Shadows, Right on Copper Canyon, Left on Drum Beat Circle. House on Right.
Interior
Interior Features Garage Door Opener, Skylights, In-Law Floorplan, Living/Dining Combo, Cathedral Ceiling(s), Ceiling Fan(s), Great Room, Walk-In Closet(s), His and Hers Closets, With Bath, Separate Tub/Shower, Open Floorplan, Split Bedroom, Level Entry, Main Living 1st Lvl, Breakfast Bar, Pantry, Recreation/Game Room, Family Room, Study/Den/Library, Workshop
Heating Heat Pump, Forced Gas
Cooling Central Air, Ceiling Fan(s)
Fireplaces Type Gas
Window Features Double Glaze,Screens,Pleated Shades
Exterior
Exterior Feature Open Deck, Landscaping, Sprinkler/Drip, Water Features, Rain Gutters, Open Patio, Fenced Backyard, Covered Patio(s)
Parking Features 3 or More
Garage Spaces 2.0
View Mountain(s), Panoramic, None
Accessibility Accessible Doors, Customized Wheelchair Accessible
Total Parking Spaces 2
Building
Lot Description Sprinkler, Cul-De-Sac, Red Rock, Rock Outcropping
Story Other - See Remarks, Two
Foundation Stem Wall, Slab
Builder Name Unknown
Architectural Style Contemporary
Level or Stories Two, Level Entry, Living 1st Lvl, See Remarks
Others
Pets Allowed Domestics, No
Tax ID 40805225
Security Features Smoke Detector
Acceptable Financing Cash to New Loan, Cash
Listing Terms Cash to New Loan, Cash
Read Less
GET MORE INFORMATION




