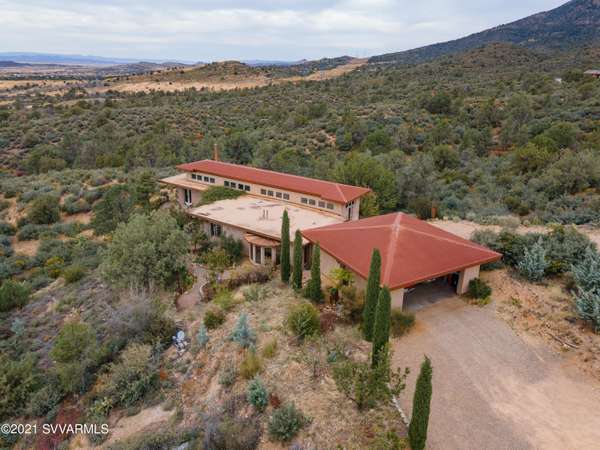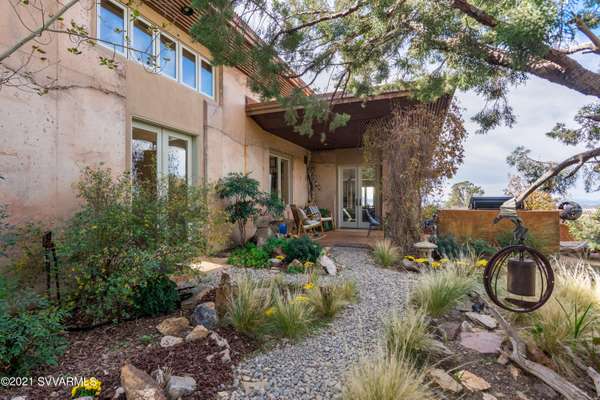For more information regarding the value of a property, please contact us for a free consultation.
8620 N Yeager Mine Rd Rd Prescott Valley, AZ 86315
Want to know what your home might be worth? Contact us for a FREE valuation!
Our team is ready to help you sell your home for the highest possible price ASAP
Key Details
Sold Price $885,000
Property Type Single Family Home
Sub Type Single Family Residence
Listing Status Sold
Purchase Type For Sale
Square Footage 2,099 sqft
Price per Sqft $421
Subdivision Under 5 Acres
MLS Listing ID 528234
Sold Date 03/24/22
Style Contemporary
Bedrooms 2
Full Baths 1
Three Quarter Bath 1
HOA Y/N None
Originating Board Sedona Verde Valley Association of REALTORS®
Year Built 2006
Annual Tax Amount $2,553
Lot Size 6.750 Acres
Acres 6.75
Property Description
Beyond unique and beautiful... This one-of-a-kind, custom home is nestled in the mountain and borders National Forest on two sides. There are so many ''green'' features, it's impossible to mention them all: poured earth, Energy Star certified, passive heating and cooling, clerestory windows, and multi-zoned radiant floors, to name just a few. Designed by Michael Frerking, and wrapped in 20-gauge metal (including the metal roof) to deter wildfires, other custom features include recirculating, on-demand water; water softener; chef's kitchen; unique fireplace, and much more. This home boasts endless, breathtaking views where owners can enjoy solitude and life outdoors. Private well along with an extra 2.34 acre lot and 1/4 ownership in a second high-producing well. It's a MUST SEE!
Location
State AZ
County Yavapai
Community Under 5 Acres
Direction Hwy 89A towards Prescott Valley-just before the Legend Hills Subdivision. Turn Left on Forest Service Rd 151. Past the cattle guard (in 1.5 mi) bear left on Yeager Mine Road (watch for sign). Go to 8620 Yeager Mine Road.
Interior
Interior Features Recirculating HotWtr, Air Purifier, Other, Kitchen/Dining Combo, Other - See Remarks, Cathedral Ceiling(s), Ceiling Fan(s), Walk-In Closet(s), Open Floorplan, Main Living 1st Lvl, Breakfast Bar, Potential Bedroom, Study/Den/Library
Heating Radiant
Cooling Evaporative Cooling, Ceiling Fan(s)
Fireplaces Type Wood Burning
Window Features Double Glaze
Exterior
Exterior Feature Perimeter Fence, Covered Deck, Landscaping, Water Features, Open Patio, Fenced Backyard, Built-in Barbecue, Covered Patio(s), Other
Parking Features 3 or More, RV Access/Parking
View Mountain(s), Panoramic, City, None
Accessibility None
Building
Lot Description Many Trees, Rural, Views, Other, Borders Forest
Story One
Foundation Slab
Water Shared Well
Architectural Style Contemporary
Level or Stories Single Level, Living 1st Lvl
Others
Pets Allowed Farm Animals, Domestics, No
Tax ID 40102010w
Security Features Smoke Detector
Acceptable Financing Cash to New Loan, Cash
Listing Terms Cash to New Loan, Cash
Read Less
GET MORE INFORMATION




