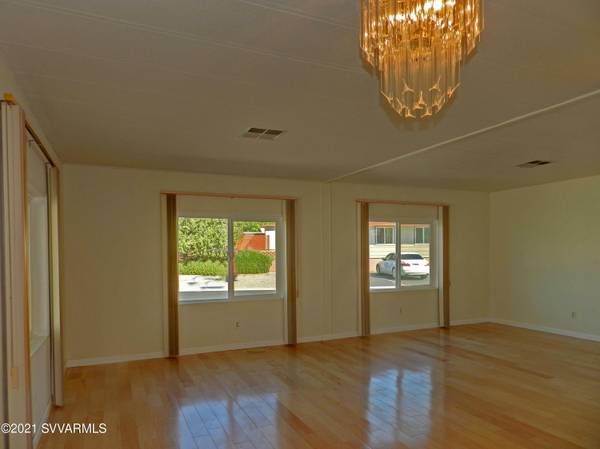For more information regarding the value of a property, please contact us for a free consultation.
205 Sunset DR Drive Sedona, AZ 86336
Want to know what your home might be worth? Contact us for a FREE valuation!
Our team is ready to help you sell your home for the highest possible price ASAP
Key Details
Sold Price $163,000
Property Type Mobile Home
Sub Type Mobile Home
Listing Status Sold
Purchase Type For Sale
Square Footage 1,440 sqft
Price per Sqft $113
Subdivision Sunset Village
MLS Listing ID 528038
Sold Date 12/27/21
Style Contemporary
Bedrooms 2
Full Baths 1
Three Quarter Bath 1
HOA Y/N true
Originating Board Sedona Verde Valley Association of REALTORS®
Year Built 1972
Property Description
This gorgeous MH has been totally remodeled and would be a perfect 2nd home for your Sedona escapes! Lovely 55-Plus community w/pool & clubhouse. Red rock views from great room. Kitchen w/new cabinets, quartz cttps, large island, new DW & breakfast nook. Updated baths, new windows/French doors, roof redone 8/21, HVAC 2/20. Main bedroom suite has large W/I closet, bath w/double sinks, tub/shower & Fr doors leading to small deck. Maple wood laminate floors throughout, except baths. Laundry rm w/storage. Outside you'll find a peaceful backyard, 3 fruit trees, large storage shed & screened-in porch. You can tandem park 2 cars in carport plus plenty of guest parking across the street. This charmer sits on a leased, close to shopping, dining, park & theater. No rentals allowed @ Sunset Village.
Location
State AZ
County Yavapai
Community Sunset Village
Direction 89A to Sunset Dr, turn right at Sunset Village, then immediate left on Hunt and 1st right on Garvey. Property is on left, Lot 159.
Interior
Interior Features Breakfast Nook, Kitchen/Dining Combo, Living/Dining Combo, Great Room, Walk-In Closet(s), With Bath, Open Floorplan, Main Living 1st Lvl, Breakfast Bar, Kitchen Island, Ceiling Fan(s)
Heating Gas Pack, Forced Gas
Cooling Central Air, Ceiling Fan(s)
Fireplaces Type None
Window Features Double Glaze,Screens,Blinds,Horizontal Blinds,Vertical Blinds
Exterior
Exterior Feature Covered Deck, Landscaping, Rain Gutters
Parking Features 2 Car, Off Street, Other
Amenities Available Pool, Clubhouse
View Mountain(s), City, None
Accessibility None
Building
Lot Description Many Trees, Rock Outcropping
Story One
Foundation Pillar/Post/Pier
Builder Name Fleetwood
Architectural Style Contemporary
Level or Stories Single Level, Living 1st Lvl
Others
Pets Allowed Restricted - See Rmk
Security Features Smoke Detector
Acceptable Financing Cash
Listing Terms Cash
Special Listing Condition Age Restricted
Read Less
GET MORE INFORMATION




