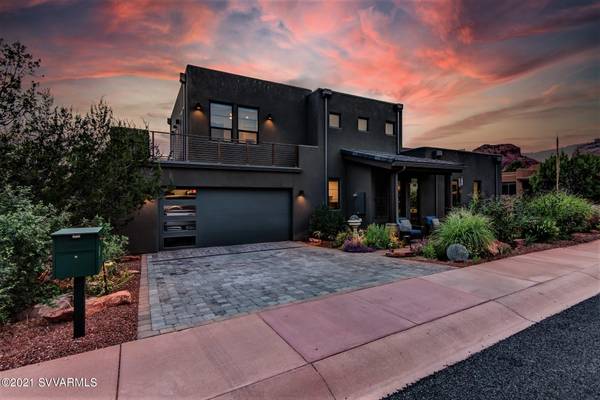For more information regarding the value of a property, please contact us for a free consultation.
5 Sandstone DR Drive Sedona, AZ 86336
Want to know what your home might be worth? Contact us for a FREE valuation!
Our team is ready to help you sell your home for the highest possible price ASAP
Key Details
Sold Price $950,000
Property Type Single Family Home
Sub Type Single Family Residence
Listing Status Sold
Purchase Type For Sale
Square Footage 1,913 sqft
Price per Sqft $496
Subdivision Thunder Mnt Ranch
MLS Listing ID 527473
Sold Date 10/21/21
Style Santa Fe/Pueblo,Contemporary
Bedrooms 3
Full Baths 1
Half Baths 1
Three Quarter Bath 1
HOA Fees $52/ann
HOA Y/N true
Originating Board Sedona Verde Valley Association of REALTORS®
Year Built 2020
Annual Tax Amount $1,777
Lot Size 6,534 Sqft
Acres 0.15
Lot Dimensions 84 x 91 Approx.
Property Description
This vibrant contemporary residence, built in 2020, boasts beautiful, picturesque Red Rock views, modern design & inviting outdoor living areas bursting w/ color. Featuring 1913 sq. ft., 3 BR, 2.5 BA + office loft and an open, airy design providing incredible space & light. Thoughtfully placed windows capture the views at each opportunity. The dramatic great rm instils an urban Loft vibe which highlights the stunning open concept kitchen, dining & living room. Host your own cooking show in the gorgeous kitchen featuring: quartz countertops, subway tile, professional grade SS appliances. The primary suite boasts access to private patio w/hot tub, elegant bath & w/I closet. The enchanting back patio highlights: pavers, decorative fencing, fire pit, fountain & a sail for shade.See supplement Welcoming entry highlights a beautiful patio with captivating waterfall water feature, beautiful landscaping & wonderful views.
The main level includes the kitchen, dining room, living room, primary suite, powder room, laundry room, patios and garage.
The second level is accessed via open, cable rail stairway and includes 2 guest rooms, loft office, bath with freestanding tub and decks facing the views.
Soaring ceilings grace the great room which instill an urban vibe - a focal point gas fireplace features an industrial look textured wall panels, clerestory windows & access to the back patio retreat.
Each guest room includes access to the deck facing lovely, sweeping views - from sunrise to sunset, the fabulous moonrise & incredible stargazing.
The loft space- ideal for an office and overlooks the great room & the clerestory windows facing Thunder Mountain.
Primary suite includes access to the 2 private back patios & with direct access to the Hot Tub.
The Laundry room offers abundant cabinetry and sink and leads into the oversized garage (24 x 28).
Views include: Thunder Mountain, Coffee Pot, Sugarloaf, Cathedral, Cockscomb, Bear Mountain, Mogollon Rim and Doe Mountain.
.5 miles to the Thunder Mountain & Chimney Rock Trailhead
Thunder Mountain Ranch has a 6 month minimum for rentals
KitchenAid Professional Series SS Appliances
Vinyl Plank Flooring
Quartz Countertops
Floating bathroom vanities with undercabinet lighting
Backlit Mirrors in primary suite bath
Outdoor gas firepit
Private hot tub off master
Thunder Mountain & Chimney Rock Trails nearby
Decks with far reaching vistas
Oversized Garage 28 x 24
LED Lighting inside and out
Waterfall style water feature at front patio
Professionally landscaped
Beautiful flower gardens
Reverse Osmosis system
Heat Circulation Pump
Rooftop access w/ with beautiful, sweeping views (currently there are no railings)
Main Level - 10ft & 12 ft. Ceilings
Lot size .15 acre
Experience this custom designed, one of a kind home.
Location
State AZ
County Yavapai
Community Thunder Mnt Ranch
Direction Hwy 89 A to Dry Creek Road to Right on Thunder Mountain Ranch Road, Left to Hozoni, Right to Sandstone, on the corner of Sandstone Dr. and Hozoni Dr.
Interior
Interior Features Garage Door Opener, Recirculating HotWtr, Living/Dining Combo, Cathedral Ceiling(s), Ceiling Fan(s), Great Room, Walk-In Closet(s), With Bath, Open Floorplan, Split Bedroom, Level Entry, Main Living 1st Lvl, Breakfast Bar, Kitchen Island, Loft
Heating Forced Gas
Cooling Central Air, Ceiling Fan(s)
Fireplaces Type Gas, See Remarks
Window Features Double Glaze,Drapes,Pleated Shades
Exterior
Exterior Feature Open Deck, Spa/Hot Tub, Landscaping, Sprinkler/Drip, Water Features, Open Patio, Fenced Backyard, Covered Patio(s)
Parking Features 2 Car
Garage Spaces 2.0
View Mountain(s), Panoramic
Accessibility None
Total Parking Spaces 2
Building
Lot Description Corner Lot, Red Rock, Many Trees, Views, Rock Outcropping
Story Two
Foundation Slab
Builder Name Owner
Architectural Style Santa Fe/Pueblo, Contemporary
Level or Stories Two, Level Entry, Living 1st Lvl
Others
Pets Allowed Domestics
Tax ID 40848037
Security Features Smoke Detector
Acceptable Financing Cash to New Loan, Cash
Listing Terms Cash to New Loan, Cash
Read Less
GET MORE INFORMATION




