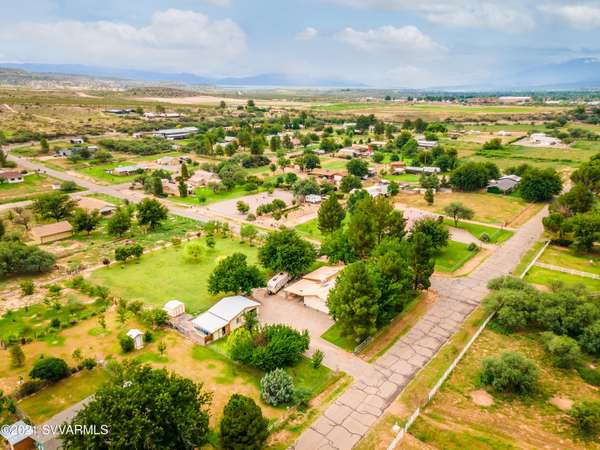For more information regarding the value of a property, please contact us for a free consultation.
733 S Sgt Woodall LN Lane Camp Verde, AZ 86322
Want to know what your home might be worth? Contact us for a FREE valuation!
Our team is ready to help you sell your home for the highest possible price ASAP
Key Details
Sold Price $512,000
Property Type Single Family Home
Sub Type Single Family Residence
Listing Status Sold
Purchase Type For Sale
Square Footage 2,160 sqft
Price per Sqft $237
Subdivision Pioneer Acres 1 - 2
MLS Listing ID 527512
Sold Date 11/04/21
Style Ranch
Bedrooms 4
Full Baths 1
Three Quarter Bath 1
HOA Y/N None
Originating Board Sedona Verde Valley Association of REALTORS®
Year Built 1982
Annual Tax Amount $1,548
Lot Size 0.790 Acres
Acres 0.79
Property Description
NEW, NEW, NEW! This home has a new metal roof, new heating and cooling, new paint for the interior and exterior, new well pump, and new tile throughout most of the house! The home is located close to the Verde River and town. There are nice mountain views out the windows.The large kitchen and formal dining room have cathedral pine ceilings that accent the knotty, alder cabinets. The wood accents are picked up again on the counter tops in the office nook and master bathroom. Everything is fresh, clean, and ready to move into without the usual scrub down! The acre of lush grass is on an efficient irrigation system supported by your own well. The property is fully fenced with an automated entrance gate. The lot has an ample number of mature shade and fruit trees. Plenty of parking fo toys In addition to the car carport, there is a 20X40 detached garage/shop that is supplied with electricity. And if that is not enough, there is a 10X10 shed! and a basketball court to supply your family with many hours of enjoyment!
Location
State AZ
County Yavapai
Community Pioneer Acres 1 - 2
Direction 260 East, Left on McCracken, Left on Pioneer Dr, Home on corner of Pioneer and Sgt. Woodall
Interior
Interior Features Breakfast Nook, Kitchen/Dining Combo, Ceiling Fan(s), Walk-In Closet(s), With Bath, Split Bedroom, Level Entry, Kitchen Island, Family Room
Heating Heat Pump
Cooling Heat Pump, Central Air, Ceiling Fan(s)
Fireplaces Type None
Window Features Double Glaze,Screens,Pleated Shades
Exterior
Exterior Feature Perimeter Fence, Landscaping, Dog Run, Fenced Backyard, Grass, Covered Patio(s)
Parking Features 3 or More, RV Access/Parking, Off Street
View Mountain(s), None
Accessibility None
Building
Lot Description Sprinkler, Corner Lot, Many Trees, Rural, Views
Story One
Foundation Slab
Architectural Style Ranch
Level or Stories Level Entry, Single Level
Others
Pets Allowed Farm Animals, Domestics, No
Tax ID 40430209
Security Features Smoke Detector
Acceptable Financing Cash to New Loan, Cash
Listing Terms Cash to New Loan, Cash
Read Less
GET MORE INFORMATION




