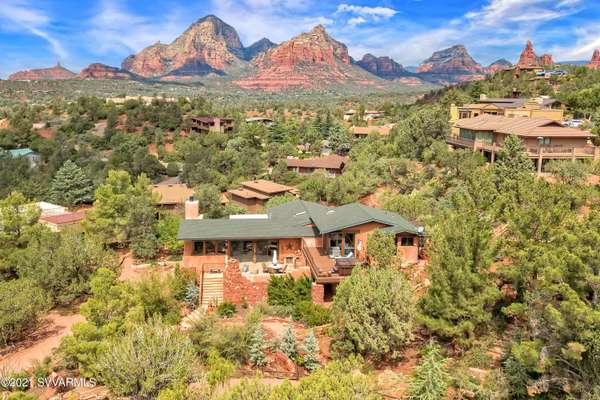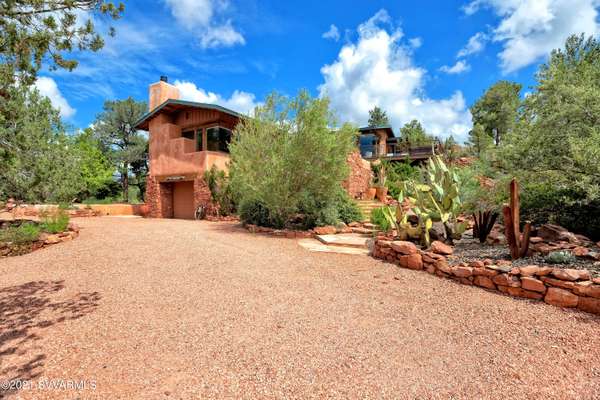For more information regarding the value of a property, please contact us for a free consultation.
20 Silver Sage Tr Tr Sedona, AZ 86336
Want to know what your home might be worth? Contact us for a FREE valuation!
Our team is ready to help you sell your home for the highest possible price ASAP
Key Details
Sold Price $1,350,000
Property Type Single Family Home
Sub Type Single Family Residence
Listing Status Sold
Purchase Type For Sale
Square Footage 2,022 sqft
Price per Sqft $667
Subdivision Manzanita 1 - 2
MLS Listing ID 527480
Sold Date 09/27/21
Style Contemporary,Southwest
Bedrooms 2
Full Baths 2
Three Quarter Bath 1
HOA Y/N None
Originating Board Sedona Verde Valley Association of REALTORS®
Year Built 2002
Annual Tax Amount $3,921
Lot Size 0.530 Acres
Acres 0.53
Property Description
Modern Southwest Architecture w/ Wild West Décor Offered as a turnkey package (furniture, linens, art, dishes, tvs). Breathtaking views perched on over half an acre w/ extreme privacy and stunning landscaping. 2bdrm, 2bth OPEN GREAT ROOM floor plan. Meticulous details include: Wood beamed ceilings in great room, side by side farm sink, gas range, concrete counters in kitchen, hickory cabinets, AZ stone gas fireplace, butted windows to maximize views...Multiple Outdoor Spaces include: Private HOT TUB deck off master, TWO OUTDOOR SHOWERS, covered SLEEPING PORCH, entry patio w/ gas fireplace & water feature. Gross income for 2021: $73,149 Future bookings currently at $59,308.
Location
State AZ
County Coconino
Community Manzanita 1 - 2
Direction HWY 89A to Forest Road, Right on Smith Rd, Left on Mesquite Ave, Left on Manzanita Drive, Right on Silver Sage Trail to Home on the Left.
Interior
Interior Features Garage Door Opener, Central Vacuum, Skylights, Recirculating HotWtr, Kitchen/Dining Combo, Living/Dining Combo, Ceiling Fan(s), Walk-In Closet(s), With Bath, Separate Tub/Shower, Breakfast Bar, Kitchen Island, Walk-in Pantry
Heating Forced Gas
Cooling Evaporative Cooling, Central Air, Ceiling Fan(s)
Fireplaces Type Gas, Wood Burning
Window Features Double Glaze,Blinds,Horizontal Blinds
Exterior
Exterior Feature Open Deck, Covered Deck, Spa/Hot Tub, Landscaping, Sprinkler/Drip, Rain Gutters, Open Patio, Built-in Barbecue, Covered Patio(s), Other
Parking Features 3 or More
Garage Spaces 1.0
View Mountain(s), Panoramic, None
Accessibility None
Total Parking Spaces 1
Building
Lot Description Sprinkler, Cul-De-Sac, Red Rock, Many Trees, Views, Rock Outcropping
Story Multi/Split
Foundation Stem Wall, Slab, Pillar/Post/Pier
Architectural Style Contemporary, Southwest
Level or Stories Multi-Level
Others
Pets Allowed Domestics, No
Tax ID 40140010
Security Features Smoke Detector
Acceptable Financing Cash to New Loan, Cash
Listing Terms Cash to New Loan, Cash
Special Listing Condition Short Term Rental (verify)
Read Less
GET MORE INFORMATION




