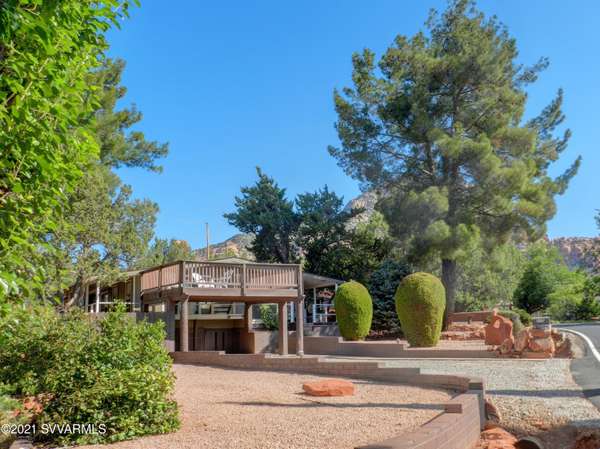For more information regarding the value of a property, please contact us for a free consultation.
215 Harmony DR Drive Sedona, AZ 86336
Want to know what your home might be worth? Contact us for a FREE valuation!
Our team is ready to help you sell your home for the highest possible price ASAP
Key Details
Sold Price $497,000
Property Type Manufactured Home
Sub Type Manufactured Home
Listing Status Sold
Purchase Type For Sale
Square Footage 1,815 sqft
Price per Sqft $273
Subdivision Harm Hills 1 - 3
MLS Listing ID 527313
Sold Date 09/16/21
Style Manufactured
Bedrooms 4
Full Baths 2
Half Baths 1
HOA Y/N false
Originating Board Sedona Verde Valley Association of REALTORS®
Year Built 1978
Annual Tax Amount $939
Lot Size 0.260 Acres
Acres 0.26
Lot Dimensions Irreg
Property Description
Live In Harmony, in the Harmony Subdivision! Centrally located in Sedona w/ no HOA, Boat/ RV restrictions or short-term rentals, makes this a very versatile property. Most conveniences are minutes away. The spacious 2650 square foot home offers plenty of room for a family or potential rental income. The main home boast 3 bdrm., 2 Ba. w/ 1815 square feet. The addition offers a 835 sq./ft. 1 Bdrm. studio w/ bath, kitchenette area and has its own separated entrance. Ample parking for many cars. Owner has maintained the property and it has served well as an owner-occupied rental for many years. Plenty of storage and a 12 x 12 ft shed in great condition. Extra-large front deck for star gazing and relaxation. Option to owner- occupy, live in main home & rent studio or rent both. Live in Harmony!
Location
State AZ
County Yavapai
Community Harm Hills 1 - 3
Direction Hwy 89A to Harmony Drive. Home on the left.
Interior
Interior Features Skylights, Living/Dining Combo, Ceiling Fan(s), Walk-In Closet(s), With Bath, Separate Tub/Shower, Main Living 1st Lvl, Pantry
Heating Forced Gas
Cooling Room Refrigeration, Ceiling Fan(s)
Fireplaces Type None
Window Features Double Glaze,Blinds,Horizontal Blinds
Exterior
Exterior Feature Landscaping, Sprinkler/Drip, Rain Gutters
Parking Features 3 or More, Off Street, Other
View Mountain(s), None
Accessibility None
Building
Lot Description Red Rock, Many Trees, Views, Rock Outcropping
Foundation Pillar/Post/Pier
Builder Name Redman
Architectural Style Manufactured
Level or Stories Living 1st Lvl
Others
Pets Allowed Domestics, No
Tax ID 40803127
Security Features Smoke Detector
Acceptable Financing Cash to New Loan, Cash
Listing Terms Cash to New Loan, Cash
Read Less
GET MORE INFORMATION




