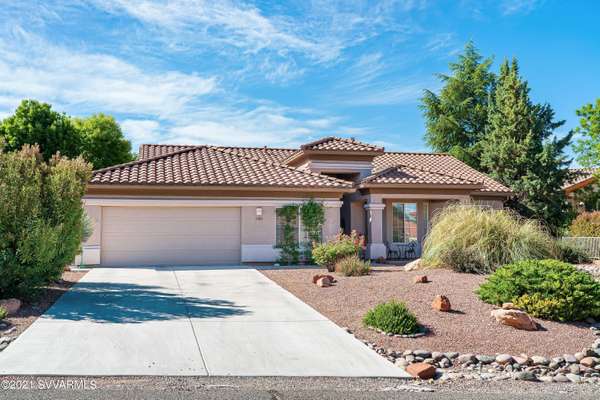For more information regarding the value of a property, please contact us for a free consultation.
5265 E Moonlight DR Drive Cornville, AZ 86325
Want to know what your home might be worth? Contact us for a FREE valuation!
Our team is ready to help you sell your home for the highest possible price ASAP
Key Details
Sold Price $454,000
Property Type Single Family Home
Sub Type Single Family Residence
Listing Status Sold
Purchase Type For Sale
Square Footage 1,867 sqft
Price per Sqft $243
Subdivision Vsf - Verde Santa Fe
MLS Listing ID 527240
Sold Date 09/16/21
Style Southwest
Bedrooms 3
Full Baths 2
HOA Fees $27/qua
HOA Y/N true
Originating Board Sedona Verde Valley Association of REALTORS®
Year Built 1999
Annual Tax Amount $2,374
Lot Size 8,712 Sqft
Acres 0.2
Lot Dimensions Irregular
Property Description
Just listed! Elegant, tastefully updated Verde Santa Fe residence. This impeccable home features 1867 sq. ft., 3 BR, 2Ba, + a den/office, split floorplan, & 10 ft, ceilings. The kitchen features: Bay window, brand new solid surface countertops, plentiful cabinetry, pantry, R/O system, new sink, faucet, & brand new DW, range & refrigerator. The gracious entry hall opens to the spacious LR – w/ windows facing the beautiful yard. The DR features gas FR & art niches. The Owner's Suite highlights: a bay window, access to patio, w/I closet & beautifully tiled shower. The backyard offers outstanding privacy, flagstone patio & gorgeous landscaping. Other features include: ''CaliBamboo'' flooring in the LR, DR, Den/Office & Owner's suite. See supplement & list of improvements. Other features:
''CaliBamboo'' flooring in the LR, DR, Den/Office & Owner's suite (engineered hardwood).
Water softener,
New ceiling fans,
ADT security system (monthly fee)
New SS kitchen appliances.
HOA Fees includes clubhouse membership.
Sellers have a home warranty in place- that will transfer - valid until August 1, 2022.
Location
State AZ
County Yavapai
Community Vsf - Verde Santa Fe
Direction 89A, to Cornville Rd., right on Verde Santa Fe Parkway, right on Whisper Ridge, right on Wandering River, right on Moonlight Dr, house second on right
Interior
Interior Features Garage Door Opener, Breakfast Nook, Cathedral Ceiling(s), Ceiling Fan(s), Walk-In Closet(s), With Bath, Split Bedroom, Pantry, Family Room, Potential Bedroom, Study/Den/Library
Heating Forced Gas
Cooling Central Air, Ceiling Fan(s)
Fireplaces Type Gas
Window Features Double Glaze,Blinds,Horizontal Blinds
Exterior
Exterior Feature Sprinkler/Drip, Open Patio, Fenced Backyard, Covered Patio(s)
Parking Features 2 Car
Garage Spaces 2.0
Amenities Available Pool, Clubhouse
View Mountain(s)
Accessibility None
Total Parking Spaces 2
Building
Lot Description Cul-De-Sac, Many Trees
Story One
Foundation Slab
Builder Name Brookfield
Architectural Style Southwest
Level or Stories Single Level
Others
Pets Allowed Domestics
Tax ID 40737045
Security Features Smoke Detector,Security
Acceptable Financing Cash to New Loan, Cash
Listing Terms Cash to New Loan, Cash
Read Less
GET MORE INFORMATION




