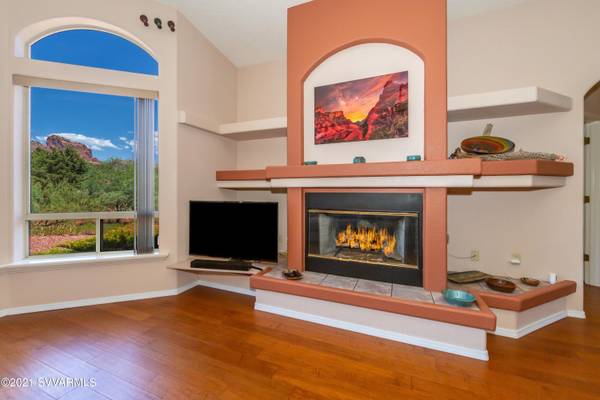For more information regarding the value of a property, please contact us for a free consultation.
580 Deer Pass DR Drive Sedona, AZ 86351
Want to know what your home might be worth? Contact us for a FREE valuation!
Our team is ready to help you sell your home for the highest possible price ASAP
Key Details
Sold Price $880,000
Property Type Single Family Home
Sub Type Single Family Residence
Listing Status Sold
Purchase Type For Sale
Square Footage 2,113 sqft
Price per Sqft $416
Subdivision Valley Vista
MLS Listing ID 527117
Sold Date 08/26/21
Style Southwest
Bedrooms 3
Full Baths 2
HOA Fees $3/ann
HOA Y/N true
Originating Board Sedona Verde Valley Association of REALTORS®
Year Built 1993
Annual Tax Amount $4,177
Lot Size 0.480 Acres
Acres 0.48
Property Description
Well maintained single level home on an oversized lot in the Village of Oak Creek with private backyard featuring a large swimming pool to cool off during hot summer days! The popular Cavanaugh homes split bedroom floorplan offers privacy for both you and your family or guests. Perfectly sited home to take advantage of the direct red rock views from the living room, this home sits in a quiet neighborhood - perfect for a primary residence or high desert getaway to escape the Phoenix heat. Open kitchen with quality birch cabinetry, Corian countertops opens onto the rear patio perfect for summer BBQs, relaxing barefoot on the backyard lawn or lazing in the pool after a day on trail in the red rocks.
Location
State AZ
County Yavapai
Community Valley Vista
Direction Verde Valley School Rd make a left on to Deer Pass Drive at the fork stay right follow to home on left. Look for sign.
Interior
Interior Features Garage Door Opener, Central Vacuum, Recirculating HotWtr, Breakfast Nook, Cathedral Ceiling(s), Ceiling Fan(s), Walk-In Closet(s), His and Hers Closets, With Bath, Separate Tub/Shower, Open Floorplan, Level Entry, Kitchen Island, Pantry
Heating Forced Gas
Cooling Central Air, Ceiling Fan(s)
Fireplaces Type Insert, Gas
Window Features Double Glaze,Drapes,Vertical Blinds
Exterior
Exterior Feature Landscaping, Sprinkler/Drip, Rain Gutters, Open Patio, Pool, Private, Fenced Backyard, Grass
Parking Features 2 Car, Off Street
View Mountain(s), None
Accessibility None
Building
Lot Description Red Rock, Grass, Many Trees, Views, Rock Outcropping
Story One
Foundation Slab
Builder Name Cavanaugh
Architectural Style Southwest
Level or Stories Level Entry, Single Level
Others
Pets Allowed Domestics
Tax ID 40528234
Security Features Smoke Detector
Acceptable Financing Cash to New Loan, Cash
Listing Terms Cash to New Loan, Cash
Read Less
GET MORE INFORMATION




