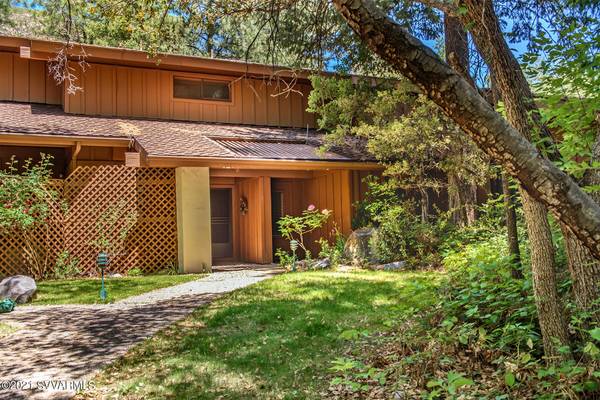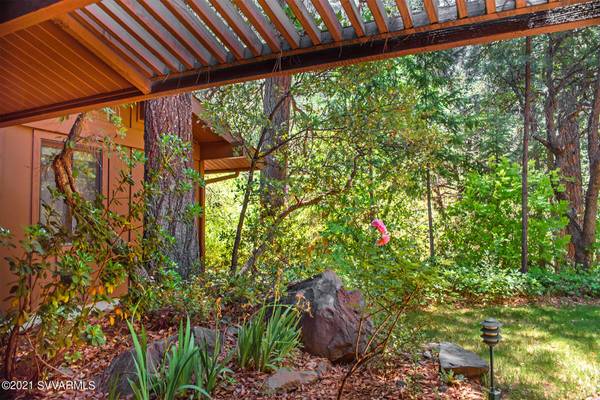For more information regarding the value of a property, please contact us for a free consultation.
8351 N State Route 89a Sedona, AZ 86336
Want to know what your home might be worth? Contact us for a FREE valuation!
Our team is ready to help you sell your home for the highest possible price ASAP
Key Details
Sold Price $657,000
Property Type Townhouse
Sub Type Townhouse
Listing Status Sold
Purchase Type For Sale
Square Footage 1,387 sqft
Price per Sqft $473
Subdivision Junipine Res
MLS Listing ID 526831
Sold Date 06/21/21
Style Contemporary,Cottage
Bedrooms 2
Full Baths 2
HOA Fees $490/mo
HOA Y/N true
Originating Board Sedona Verde Valley Association of REALTORS®
Year Built 1984
Annual Tax Amount $4,187
Lot Size 1,742 Sqft
Acres 0.04
Property Description
Junipine 33 Your Oak Creek Canyon Retreat! Glorious Great Room features 3 skylights & native river rock wood burning fireplace. Townhome located up on the hill above it all. Kitchen, primary bedroom & guest suite have all been updated with a luxury retreat vibe. Wood grained flooring throughout. Wrap around decks from owners suite to great room, to experience verdant landscapes, evergreens & northerly views all the way down canyon. Can be rented nightly through on site rental program or other property mgmt firm. All furnishing convey at no cost & no value with some Personal Property art exclusions. 10 acres of common area with 2 trails along Oak Creek. On Site cafe serves room service. Agent Remarks: Please make showing appointments with list agent on days specified in agent remarks.
Location
State AZ
County Coconino
Community Junipine Res
Direction 89A North from Sedona 7 miles, to Junipine Resort. Key at front desk IF & WHEN you have an APPOINTMENT to show. Contact list agent for appointments which can be scheduled during the dates and times listed: Before 1:pm on 6/17/21 & 6/22/21 & 7/1/21 After 1:30pm on 6/16/21 & 6/21/21 & 6/30/21
Interior
Interior Features Skylights, Living/Dining Combo, Cathedral Ceiling(s), Ceiling Fan(s), Great Room, With Bath, Open Floorplan, Main Living 1st Lvl, Breakfast Bar
Heating Baseboard
Cooling Ceiling Fan(s)
Fireplaces Type Wood Burning
Window Features Double Glaze,Drapes,Blinds,Horizontal Blinds,Vertical Blinds
Exterior
Exterior Feature Open Deck, Covered Deck, Landscaping, Rain Gutters
Parking Features 3 or More
View Mountain(s), None
Accessibility None
Building
Lot Description Red Rock, Grass, Many Trees
Story Multi/Split
Foundation Stem Wall, Slab, Pillar/Post/Pier
Builder Name Don Woods Architect -
Architectural Style Contemporary, Cottage
Level or Stories Multi-Level, Living 1st Lvl
Others
Pets Allowed Domestics
Tax ID 40536033
Security Features Smoke Detector
Acceptable Financing Cash
Listing Terms Cash
Read Less
GET MORE INFORMATION




