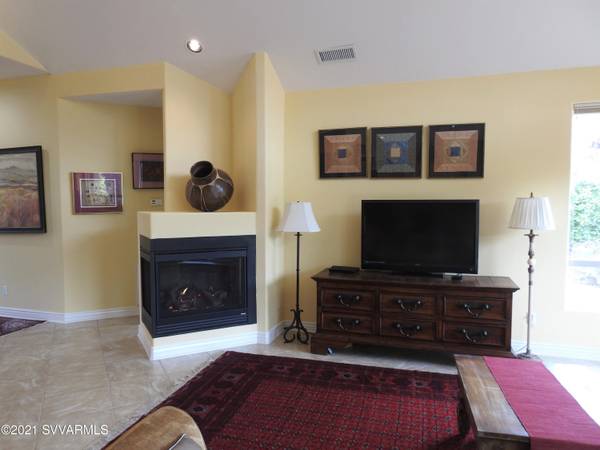For more information regarding the value of a property, please contact us for a free consultation.
160 Quail Hollow DR Drive Sedona, AZ 86351
Want to know what your home might be worth? Contact us for a FREE valuation!
Our team is ready to help you sell your home for the highest possible price ASAP
Key Details
Sold Price $827,000
Property Type Single Family Home
Sub Type Single Family Residence
Listing Status Sold
Purchase Type For Sale
Square Footage 2,523 sqft
Price per Sqft $327
Subdivision Pine Valley
MLS Listing ID 526629
Sold Date 07/02/21
Style Santa Fe/Pueblo,Contemporary,Southwest
Bedrooms 3
Full Baths 2
Half Baths 1
HOA Y/N None
Originating Board Sedona Verde Valley Association of REALTORS®
Year Built 2004
Annual Tax Amount $4,761
Lot Size 0.530 Acres
Acres 0.53
Property Description
Country Estate over 1/2 acre ,upgraded amenities throughout, Heating/Cooling dual zones, high ceilings, display shelving, Exceptional Master BA, separate snail shower, Jacuzzi tub, large master walk-in closet(13x10), adjacent laundry room wired for 220; plumbed for gas, gas line to patio for spa or outdoor grill. High ceiling, clerestory windows, gourmet kitchen, dining room surrounded by arches giving it an elegant look. Gas fireplace, Complete large office , 2 guest suites with shared double vanity & bath, upgraded granite counters throughout the home, tile flooring & upgraded carpeting in BRs. Custom touches throughout. Oversized 2 car garage. Whole house water softener. AND NO HOA. FREEDOM! Beautiful red rock views, quiet area, nature and foliage all around. Simply beautiful.
Location
State AZ
County Yavapai
Community Pine Valley
Direction Highway 179, East on Jacks Canyon to end - Pine Valley Estates. Turn LT on Gray Fox Drive, RT on Quail Hollow Drive, House on the RT.
Interior
Interior Features Garage Door Opener, Whirlpool, Recirculating HotWtr, Kitchen/Dining Combo, Cathedral Ceiling(s), Ceiling Fan(s), Great Room, Walk-In Closet(s), Separate Tub/Shower, Open Floorplan, Breakfast Bar, Kitchen Island, Study/Den/Library, Walk-in Pantry
Heating Forced Gas
Cooling Central Air, Ceiling Fan(s)
Fireplaces Type Insert, Gas
Window Features Double Glaze,Screens,Pleated Shades
Exterior
Exterior Feature Landscaping, Sprinkler/Drip, Rain Gutters, Open Patio, Fenced Backyard, Covered Patio(s)
Parking Features 3 or More, RV Access/Parking
Garage Spaces 2.0
View Mountain(s), Panoramic, None
Accessibility None
Total Parking Spaces 2
Building
Lot Description Sprinkler, Red Rock, Many Trees, Rural, Views, Rock Outcropping
Story One
Foundation Slab
Architectural Style Santa Fe/Pueblo, Contemporary, Southwest
Level or Stories Single Level
Others
Pets Allowed Domestics, No
Tax ID 40532053
Security Features Smoke Detector
Acceptable Financing Cash to New Loan
Listing Terms Cash to New Loan
Read Less
GET MORE INFORMATION




