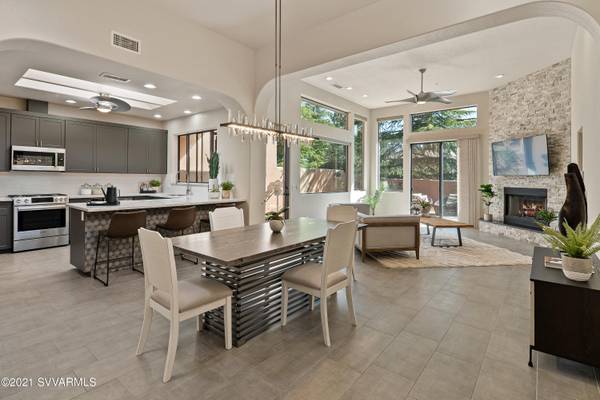For more information regarding the value of a property, please contact us for a free consultation.
30 Arroyo Seco DR Drive Sedona, AZ 86336
Want to know what your home might be worth? Contact us for a FREE valuation!
Our team is ready to help you sell your home for the highest possible price ASAP
Key Details
Sold Price $777,000
Property Type Townhouse
Sub Type Townhouse
Listing Status Sold
Purchase Type For Sale
Square Footage 1,857 sqft
Price per Sqft $418
Subdivision Arroyo Seco Th
MLS Listing ID 526372
Sold Date 05/21/21
Style Contemporary,Southwest
Bedrooms 2
Full Baths 2
HOA Fees $430/mo
HOA Y/N true
Originating Board Sedona Verde Valley Association of REALTORS®
Year Built 1996
Annual Tax Amount $3,952
Lot Size 3,049 Sqft
Acres 0.07
Property Description
Location, location, location! Arroyo Seco's Premiere Light-Filled Residence! This spectacular unit has been freshly remodeled (Literally just completed) with NEW floors, a NEW kitchen, NEW bathrooms, and New lighting. It's a must-see, especially the Hubbardton Forge Synchronicity Chandelier.
Rare rear courtyard patio expands your living space and adds total privacy! All bedrooms are en-suite; there's an intimate interior courtyard that would make a perfect space for a water fountain. The material choices are top of the line, including the BOSCH kitchen appliances, ceiling fans, and the stunning tiles in the kitchen and baths. The powder room alone, it truly spectacular! Natural light is in abundance in the 14' ceilings, clerestory windows, and skylights. *Immediate showings recommended
Location
State AZ
County Yavapai
Community Arroyo Seco Th
Direction State Route 89A to Dry Creek Rd. Turn right into Arroyo Seco Townhomes(about 1/4 mile). Left on Arroyo Seco Dr to #30 on the right.
Interior
Interior Features Garage Door Opener, Atrium, Skylights, Recirculating HotWtr, Living/Dining Combo, Cathedral Ceiling(s), Ceiling Fan(s), Great Room, Walk-In Closet(s), With Bath, Separate Tub/Shower, Open Floorplan, Split Bedroom, Level Entry, Breakfast Bar, Study/Den/Library
Heating Forced Gas
Cooling Central Air, Ceiling Fan(s)
Fireplaces Type Gas
Window Features Double Glaze,Pleated Shades,Vertical Blinds
Exterior
Exterior Feature Spa/Hot Tub, Landscaping, Sprinkler/Drip, Rain Gutters, Open Patio, Fenced Backyard
Parking Features 2 Car, Off Street
Garage Spaces 2.0
Amenities Available Pool
View Mountain(s), City, None
Accessibility None
Total Parking Spaces 2
Building
Lot Description Many Trees, Rock Outcropping
Story One
Foundation Stem Wall, Slab
Architectural Style Contemporary, Southwest
Level or Stories Level Entry, Single Level
Others
Pets Allowed Domestics
Tax ID 40802207
Security Features Smoke Detector,Fire Sprinklers
Acceptable Financing Cash to New Loan, Cash
Listing Terms Cash to New Loan, Cash
Read Less
GET MORE INFORMATION




