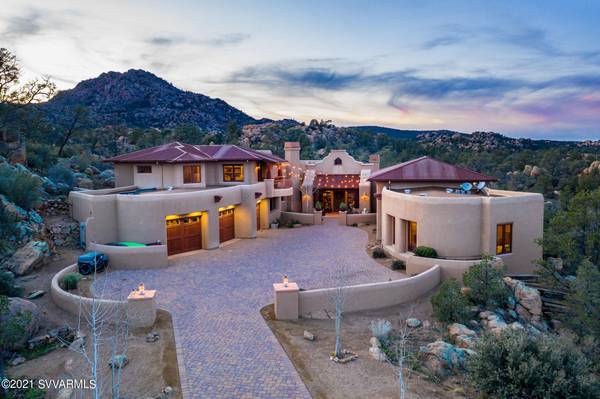For more information regarding the value of a property, please contact us for a free consultation.
4725 W Phantom Hill Rd Rd Prescott, AZ 86305
Want to know what your home might be worth? Contact us for a FREE valuation!
Our team is ready to help you sell your home for the highest possible price ASAP
Key Details
Sold Price $2,050,000
Property Type Single Family Home
Sub Type Single Family Residence
Listing Status Sold
Purchase Type For Sale
Square Footage 5,800 sqft
Price per Sqft $353
Subdivision Under 5 Acres
MLS Listing ID 526034
Sold Date 08/10/21
Style Southwest
Bedrooms 5
Full Baths 2
Half Baths 1
Three Quarter Bath 2
HOA Y/N true
Originating Board Sedona Verde Valley Association of REALTORS®
Year Built 2008
Annual Tax Amount $11,858
Lot Size 2.270 Acres
Acres 2.27
Property Description
Ultimate Entertainers Dream Estate nestled on 2.27 acres, backing National Forest. Architectural masterpiece, designed by Todd Nanke & built by Nanke Signature Group. Homes like this are rare! To rebuild, this would take over 3 years to build & more than list price! Thoughtful positioning of home maximizes privacy, views & natural surroundings. Dramatic floor plan offers exquisite indoor/outdoor living spaces w/ utmost attention to detail including award winning kitchen, granite counters, custom cabinetry, reclaimed barn wood, hand painted tiles, copper bar, secret speakeasy room, and many features that have made this a timeless piece of art for those who appreciate the finest of finishes and lifestyle.
Location
State AZ
County Yavapai
Community Under 5 Acres
Direction Left on American Ranch Road, left at 'T', cross bridge and turn right onto Phantom Hill, Estate is at top of street, end of cul-de-sac.
Interior
Interior Features Central Vacuum, Wet Bar, Breakfast Nook, Kitchen/Dining Combo, Living/Dining Combo, Ceiling Fan(s), Great Room, Walk-In Closet(s), His and Hers Closets, With Bath, Separate Tub/Shower, Open Floorplan, Split Bedroom, Breakfast Bar, Kitchen Island, Recreation/Game Room, Hobby/Studio, Family Room, Study/Den/Library, Workshop, Walk-in Pantry
Heating Forced Air, Electric, See Remarks
Cooling Central Air, Ceiling Fan(s)
Fireplaces Type Gas, See Remarks
Window Features Double Glaze,Drapes,Wood Frames,Vertical Blinds
Exterior
Exterior Feature Open Deck, Perimeter Fence, Landscaping, Sprinkler/Drip, Corral/Arena, Dog Run, Rain Gutters, Fenced Backyard, Built-in Barbecue, Covered Patio(s), Other
Parking Features 3 or More
Community Features Gated
Amenities Available Pool, Clubhouse
View Mountain(s), Panoramic
Accessibility None
Building
Lot Description Sprinkler, Cul-De-Sac, Many Trees, Rural, Views, Borders Forest
Story Multi/Split
Foundation Slab, Other
Architectural Style Southwest
Level or Stories Multi-Level
Others
Pets Allowed Domestics
Tax ID 10018193
Security Features Smoke Detector,Fire Sprinklers
Acceptable Financing Cash to New Loan, Cash
Listing Terms Cash to New Loan, Cash
Read Less
GET MORE INFORMATION




