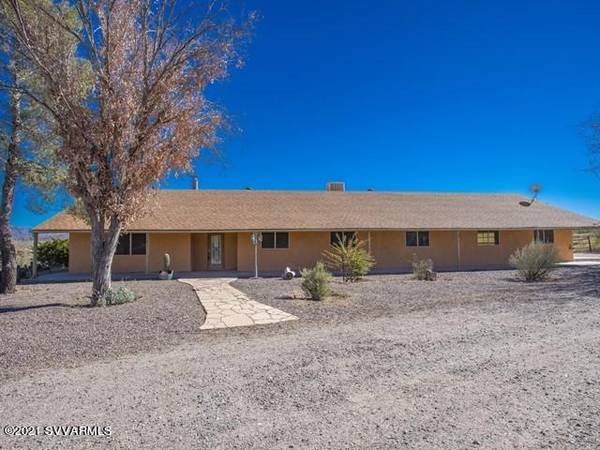For more information regarding the value of a property, please contact us for a free consultation.
35155 S April DR Drive Black Canyon City, AZ 85324
Want to know what your home might be worth? Contact us for a FREE valuation!
Our team is ready to help you sell your home for the highest possible price ASAP
Key Details
Sold Price $350,000
Property Type Single Family Home
Sub Type Single Family Residence
Listing Status Sold
Purchase Type For Sale
Square Footage 2,892 sqft
Price per Sqft $121
Subdivision Home Lots & Homes
MLS Listing ID 525539
Sold Date 06/21/21
Style Ranch
Bedrooms 4
Full Baths 2
HOA Y/N None
Originating Board Sedona Verde Valley Association of REALTORS®
Year Built 1980
Annual Tax Amount $2,171
Lot Size 2.220 Acres
Acres 2.22
Property Description
HUD Home. Absolutely spectacular home with panoramic views! This 4 bedroom custom home features a wood burning fireplace, granite counter tops, tile flooring, wood flooring in 3 bedrooms, ceiling fans, island kitchen, tile backsplash, custom paint, walk-in closet, trash compactor, double sinks in the guest bathroom, separate shower in the master bathroom and a separate laundry room. Sitting on 2.22 acres, this extraordinary property is a must see! DISCLOSURES:
See attached HUD Disclosures and Important Reminders Regarding Bidding and Lending on HUD Homes for more info. SEE MLS DISCLOSURE ADDENDUM UNDER DOCUMENTS. Please make an appointment to view this home with a Real Estate Agent or Broker of your choice. Per county records, year built is 1980.
Location
State AZ
County Yavapai
Community Home Lots & Homes
Direction From Prescott, take AZ-69 S/E to I-17 S to Exit 242. Take a R on Velda Rose Rd to Old Black Canyon Hwy take a R to Jacie Ln. GPS takes you on Jacie Ln which goes thru a city park parking lot area and then the road turns to the right - go straight instead onto Ellen which has a sign saying private property. April Drive is the first road to the left and then the first house on the left.
Interior
Interior Features Other, Kitchen/Dining Combo, Ceiling Fan(s), Walk-In Closet(s), With Bath, Open Floorplan, Split Bedroom, Kitchen Island
Heating Forced Air, Electric
Cooling Central Air, Ceiling Fan(s)
Fireplaces Type Wood Burning
Window Features Other - See Remarks
Exterior
Exterior Feature Fenced Backyard, Covered Patio(s)
Parking Features 3 or More
Garage Spaces 2.0
View Mountain(s), None
Accessibility Other - See Remarks
Total Parking Spaces 2
Building
Lot Description Many Trees, Rural, Views
Story One
Foundation Slab
Architectural Style Ranch
Level or Stories Single Level
Others
Pets Allowed Domestics, No
Tax ID 50103013c
Acceptable Financing Cash to New Loan, Other - See Remarks, Cash
Listing Terms Cash to New Loan, Other - See Remarks, Cash
Read Less
GET MORE INFORMATION




