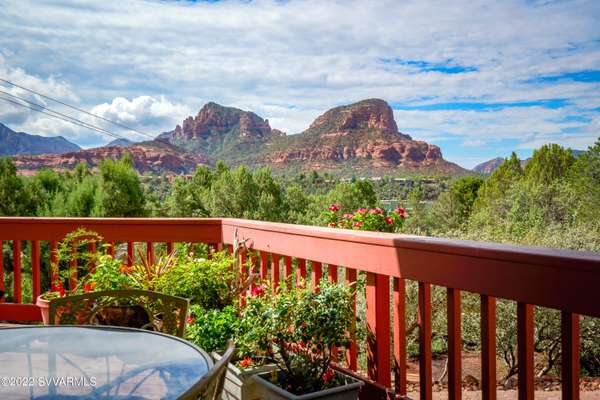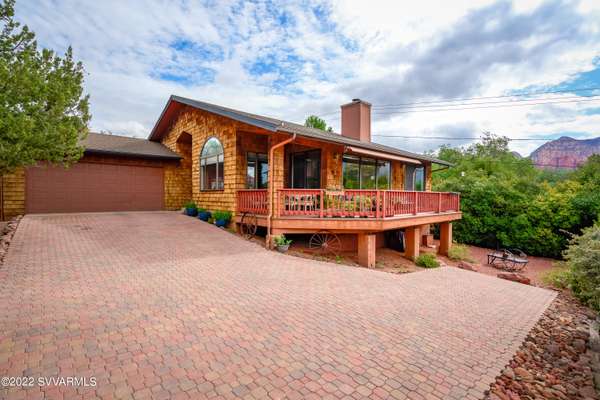For more information regarding the value of a property, please contact us for a free consultation.
560 Craigmont DR Drive Sedona, AZ 86336
Want to know what your home might be worth? Contact us for a FREE valuation!
Our team is ready to help you sell your home for the highest possible price ASAP
Key Details
Sold Price $1,035,000
Property Type Single Family Home
Sub Type Single Family Residence
Listing Status Sold
Purchase Type For Sale
Square Footage 1,880 sqft
Price per Sqft $550
Subdivision Palisades
MLS Listing ID 530870
Sold Date 10/12/22
Style Contemporary,Southwest
Bedrooms 3
Full Baths 2
HOA Y/N false
Originating Board Sedona Verde Valley Association of REALTORS®
Year Built 1993
Annual Tax Amount $3,061
Lot Size 0.530 Acres
Acres 0.53
Property Description
Beautiful Garden Home with Magnificent Red Rock Views! STR OK. This landscaped 0.5A tranquil home has nine outside ''garden rooms'' for relaxation & meditation within its quaint exterior. Red rock views from most of the rooms. High ceilings w/fans in all rooms. Near West&Uptown Sedona bustling restaurant, shops, movie theater &trail heads, yet in a quiet cul-de-sac of the secluded Palisades subdivision. Recently done driveway pavers. Retractable pergola over south terrace. Wildlife (deer, quails, hummingbird). Airport Mesa trail close by. Huge crawl space (w/red rock dirt floor) serving as addtnl storage under the house. The Owners were told that a casita can be built on the land coming with the House. Assist handrails in Master Bathroom. No fire sprinklers. Bought FSBO in 2019
Location
State AZ
County Coconino
Community Palisades
Direction State Route 89A to Brewer Rd. Up to Palisades South - Right onto Craigmont Drive - House is on your right up towards the end of cul-de-sac.
Interior
Interior Features Garage Door Opener, Wet Bar, Skylights, Recirculating HotWtr, Living/Dining Combo, Cathedral Ceiling(s), Ceiling Fan(s), Great Room, Walk-In Closet(s), His and Hers Closets, With Bath, Separate Tub/Shower, Open Floorplan, Level Entry, Main Living 1st Lvl, Breakfast Bar, Kitchen Island, Pantry, Study/Den/Library
Heating Forced Air, Electric
Cooling Central Air, Ceiling Fan(s)
Fireplaces Type Gas
Window Features Double Glaze,Screens,Blinds,Horizontal Blinds,Vertical Blinds
Exterior
Exterior Feature Open Deck, Covered Deck, Landscaping, Sprinkler/Drip, Rain Gutters, Water Features, Open Patio, Fenced Backyard, Grass, Covered Patio(s)
Parking Features 3 or More
Garage Spaces 2.0
View Mountain(s), Panoramic, None
Accessibility Other - See Remarks
Total Parking Spaces 2
Building
Lot Description Sprinkler, Cul-De-Sac, Red Rock, Grass, Many Trees, Views, Rock Outcropping
Story One
Foundation Stem Wall, Pillar/Post/Pier
Architectural Style Contemporary, Southwest
Level or Stories Level Entry, Single Level, Living 1st Lvl
Others
Pets Allowed Domestics, No
Tax ID 40156003
Security Features Smoke Detector
Acceptable Financing Cash to New Loan, Cash
Listing Terms Cash to New Loan, Cash
Read Less
GET MORE INFORMATION




