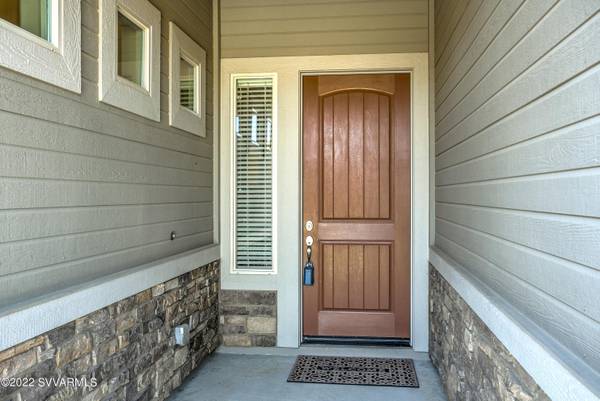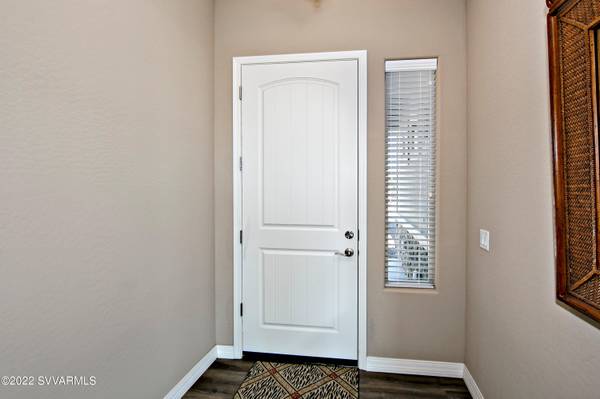For more information regarding the value of a property, please contact us for a free consultation.
6499 E Sandpiper WAY Way Prescott Valley, AZ 86314
Want to know what your home might be worth? Contact us for a FREE valuation!
Our team is ready to help you sell your home for the highest possible price ASAP
Key Details
Sold Price $540,000
Property Type Single Family Home
Sub Type Single Family Residence
Listing Status Sold
Purchase Type For Sale
Square Footage 1,676 sqft
Price per Sqft $322
Subdivision Under 5 Acres
MLS Listing ID 530594
Sold Date 07/26/22
Style Contemporary
Bedrooms 3
Full Baths 1
Three Quarter Bath 1
HOA Y/N true
Originating Board Sedona Verde Valley Association of REALTORS®
Year Built 2018
Annual Tax Amount $2,275
Lot Size 10,890 Sqft
Acres 0.25
Property Description
Beautiful Move In Ready Granville Home For Sale! This 3BR/2BA/2+ GAR, 1676 SqFt Home Features an Open Floor Plan. Entry Way Leads to a Light and Bright GreatRoom w/Cozy Gas Fireplace, High Ceilings, Vinyl Wood Look Flooring, High Profile Baseboards and Sliding Glass Door w/Access to Large Covered Patio and Gorgeous Backyard. Granite Kitchen w/Stainless Steel Appliances including Gas Stove, Microwave, Stainless Steel Sink, Pullout Faucet, Pendant Lighting and Closet Pantry. Serene Primary Bedroom/Bath Features Accent Windows, Lighted Ceiling Fan, Dual Sinks, Walk In Shower, Large Walk In Closet and Private Toilet Room. BR2 and BR3 w/Carpet, Horizontal Blinds and Ceiling Fan. Gorgeous, Large Backyard w/Extended Covered Patio, Professional Landscaping and Mountain Views! Must See!
Location
State AZ
County Yavapai
Community Under 5 Acres
Direction From N Glassford Hill Rd turn Left onto E Santa Fe Loop, Turn Right onto Tuscany, Turn Right onto E Darby Place, Turn Right onto N Bedford Way, Turn Left onto E Sandpiper Way to sign.
Interior
Interior Features Garage Door Opener, Kitchen/Dining Combo, Living/Dining Combo, Ceiling Fan(s), Great Room, Walk-In Closet(s), Split Bedroom, Level Entry, Pantry
Heating Forced Gas
Cooling Central Air, Ceiling Fan(s)
Fireplaces Type Gas
Window Features Double Glaze,Screens,Blinds,Horizontal Blinds,Vertical Blinds
Exterior
Exterior Feature Landscaping, Sprinkler/Drip, Rain Gutters, Fenced Backyard, Covered Patio(s)
Parking Features 2 Car, Off Street
Amenities Available Pool, Clubhouse
View Mountain(s), None
Accessibility Accessible Doors
Building
Lot Description Corner Lot
Story One
Foundation Slab
Builder Name Universal Homes
Architectural Style Contemporary
Level or Stories Level Entry, Single Level
Others
Pets Allowed Domestics
Tax ID 10370088
Security Features Smoke Detector
Acceptable Financing Other - See Remarks
Listing Terms Other - See Remarks
Special Listing Condition Other - See Remarks
Read Less
GET MORE INFORMATION




