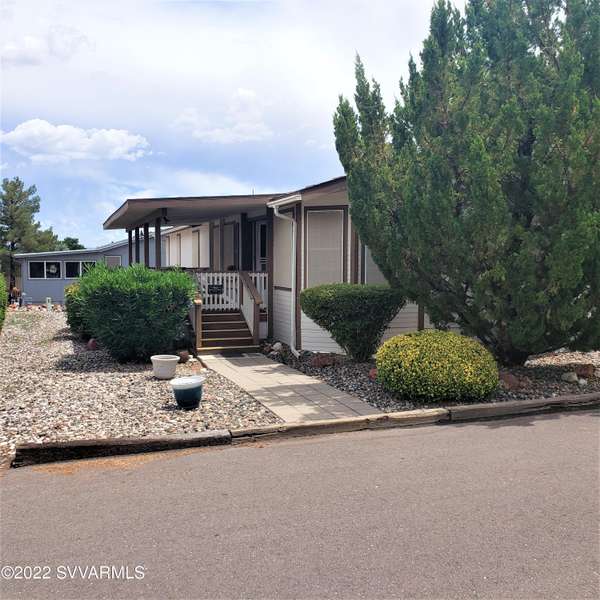For more information regarding the value of a property, please contact us for a free consultation.
2050 W Az-89a Cottonwood, AZ 86326
Want to know what your home might be worth? Contact us for a FREE valuation!
Our team is ready to help you sell your home for the highest possible price ASAP
Key Details
Sold Price $175,500
Property Type Manufactured Home
Sub Type Manufactured Home
Listing Status Sold
Purchase Type For Sale
Square Footage 1,834 sqft
Price per Sqft $95
Subdivision Pine Shadows
MLS Listing ID 530895
Sold Date 09/28/22
Style Contemporary,Manufactured
Bedrooms 3
Full Baths 2
HOA Y/N true
Originating Board Sedona Verde Valley Association of REALTORS®
Year Built 1996
Property Description
Large 3 bed, 2 bath move in ready home offering large open floor plan, approx 1800 sq feet . Storage shed off large carport.. Roof done in 2011, new flooring in guest bath, & main bath,, 2011 furnace AC and gas water heater. 5 ceiling fans, 3 skylights, new LED lights in large kitchen & newer gas stove. Home has been well maintained. Carpet professionally cleaned and in great condition. Wood blinds on windows & sunscreen shades throughout home. Pantry in kitchen & plenty of cabinets. Extra fridge in laundry room & all appliances convey. Come see this great home. Pine Shadows is an active 55 plus community with great amenities. Pool, work out room, activities, pickle ball. Beautiful grounds & centrally located. Pets allowed. Pad fee and some utilities $650 a month, verify with park
Location
State AZ
County Yavapai
Community Pine Shadows
Direction Pine Shadows Subdivision, main street into park, Pass clubhouse and then turn right on Glenbrook, unit 233 on left side.
Interior
Interior Features Skylights, Cathedral Ceiling(s), Ceiling Fan(s), Great Room, Walk-In Closet(s), His and Hers Closets, Separate Tub/Shower, Open Floorplan, Kitchen Island, Pantry, Potential Bedroom
Heating Forced Gas
Cooling Central Air, Ceiling Fan(s)
Fireplaces Type None
Window Features Double Glaze,Screens,Drapes,Wood Frames,Solar Screens,Sun Screen
Exterior
Exterior Feature Landscaping, Sprinkler/Drip, Rain Gutters, Covered Patio(s)
Parking Features 2 Car
Community Features Gated
Amenities Available Pool, Clubhouse
View None
Accessibility None
Building
Lot Description Sprinkler, Many Trees
Story One
Foundation Stem Wall
Builder Name CAVCO
Architectural Style Contemporary, Manufactured
Level or Stories Single Level
Others
Pets Allowed Domestics, Restricted - See Rmk, No
Security Features Smoke Detector
Acceptable Financing Cash to New Loan, Cash
Listing Terms Cash to New Loan, Cash
Special Listing Condition Age Restricted, Other - See Remarks
Read Less



