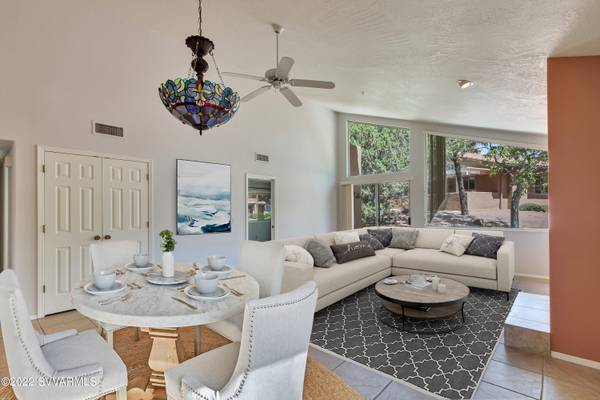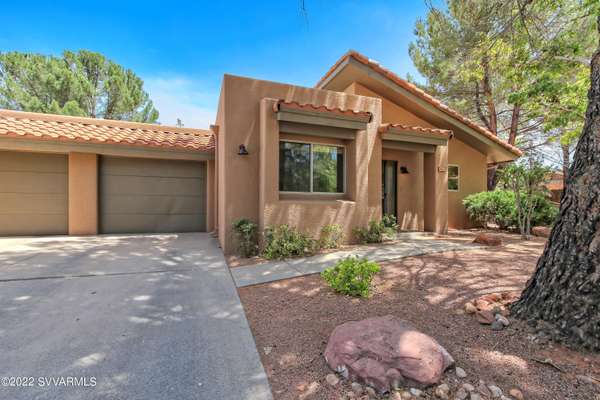For more information regarding the value of a property, please contact us for a free consultation.
79 Morning Sun DR Drive Sedona, AZ 86336
Want to know what your home might be worth? Contact us for a FREE valuation!
Our team is ready to help you sell your home for the highest possible price ASAP
Key Details
Sold Price $549,900
Property Type Condo
Sub Type Condominium
Listing Status Sold
Purchase Type For Sale
Square Footage 1,239 sqft
Price per Sqft $443
Subdivision Morning Sun
MLS Listing ID 530246
Sold Date 08/04/22
Style Ranch,Southwest
Bedrooms 2
Full Baths 2
HOA Fees $290/mo
HOA Y/N true
Originating Board Sedona Verde Valley Association of REALTORS®
Year Built 1993
Annual Tax Amount $2,005
Lot Size 1,306 Sqft
Acres 0.03
Property Description
Enjoy your new relaxing lifestyle in this MOVE-IN READY SINGLE LEVEL condo in one of Morning Sun's sought
after Casita style units. QUIET END UNIT has NO STAIRS and no shared walls with the neighbor except for the back wall of the master walk-in closet and the garage. TRANQUILITY AND PRIVACY like a stand alone home, a rarity for condo living! Your new residence features a modern open SPLIT FLOOR PLAN with VAULTED 16'ceilings that give it a spacious feel and large windows to enjoy the park-like area next to the unit with tall shade trees and a variety of bird and wildlife sightings. Walk to some of Sedona's best HIKING TRAILS from your front door, or to beautiful Sunset Park with your fur babies, or to shops, the movie theater, or world class restaurants on Sedona's new multi-use sidewalk. Entertain and create gourmet meals in your kitchen with newer 5-burner Whirlpool gas range. Main bedroom has 2 windows for a refreshing cross breeze, a walk-in closet and remodeled ensuite bath with luxury glass walk-in shower with rain and hand held shower heads . The guest bedroom can be your yoga space or a lovely office with its mirrored closet doors lending an expanded feel. Tempered skylights in both baths allow for moon and starry night views. The freshly painted attached garage provides additional storage and a laundry area separate from your living space. Cozy up in front of your gas fireplace or out on your shaded patio after a day of enjoying all the fun activities Sedona has to offer!
Recent upgrades to 79 Morning Sun Drive:
Two new bedroom windows installed for cross ventilation, guaranteed for life 2022
New roof with guarantee 2022 (whole building roof is redone)
New down spouts and gutter boxes 2022
New exterior paint 2022
Painted garage 2022
New fire sprinklers 2021
New washer/dryer late 2019
New wooden horizontal window blinds, and vertical blinds on the largest picture window and patio doors
2 New highest-end skylights with clear tempered glass for night sky viewing
New AC/heat unit 2015 -eliminated heat pump and swamp cooler.
Professionally painted throughout
New master bath shower and plumbing 2019
New bathroom lighting fixtures 2019
New toilets 2019
Upgraded plumbing fittings and water lines on the water heater and toilets, and the drains on all the sinks 2019
3 New sink faucets 2019
Upgraded much of the electric, including new switches throughout and dimmers installed on most lights
New dining chandelier 2020
Repaired patio wall 2022
Garage door serviced and rebuilt
Fixed the landscaping and drip lines
New outdoor hose bibs 2021
New kitchen sink garbage disposal
New fridge 2015
New Stove 2019
Professionally cleaned tile throughout- no carpet
Approximate Room Dimensions:
Great Room (dining/living room) 25.5' x 16'
Kitchen 12' X 10.5'
Master Bedroom 15' x 12'
Master Bedroom Closet 10.5' x 4.5'
Master Bathroom 12' x 5'
Guest Bedroom 12' x 10.5'
Guest Bathroom 9' x 6'
Rear Patio 17' x 9'
Location
State AZ
County Yavapai
Community Morning Sun
Direction 89A to South on Sunset. L on Morning Sun Drive, L onto Morning Sun Dr again, then R at first cul-de-sac home at left corner #79.
Interior
Interior Features Garage Door Opener, Skylights, Living/Dining Combo, Cathedral Ceiling(s), Ceiling Fan(s), Walk-In Closet(s), With Bath, Open Floorplan, Split Bedroom, Breakfast Bar, Pantry
Heating Forced Gas
Cooling Central Air, Ceiling Fan(s)
Fireplaces Type Gas
Window Features Double Glaze,Screens,Drapes,Blinds,Horizontal Blinds,Vertical Blinds
Exterior
Exterior Feature Landscaping, Sprinkler/Drip, Rain Gutters, Open Patio
Parking Features 1 Car
Garage Spaces 1.0
Amenities Available Pool
View Other, None
Accessibility None
Total Parking Spaces 1
Building
Lot Description Cul-De-Sac, Many Trees
Story One
Foundation Slab
Architectural Style Ranch, Southwest
Level or Stories Single Level
Others
Pets Allowed Domestics
Tax ID 40842051
Security Features Smoke Detector,Fire Sprinklers
Acceptable Financing Cash to New Loan, Cash
Listing Terms Cash to New Loan, Cash
Read Less
GET MORE INFORMATION




