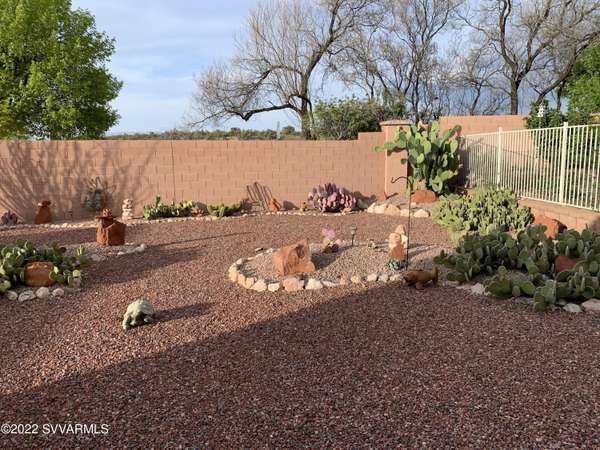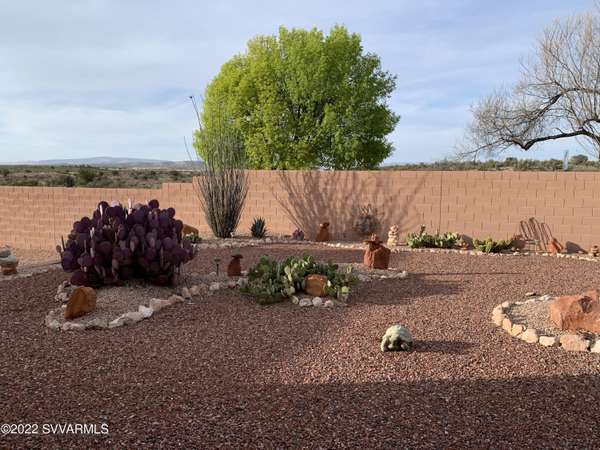For more information regarding the value of a property, please contact us for a free consultation.
5056 E Cedar Creek DR Drive Cornville, AZ 86325
Want to know what your home might be worth? Contact us for a FREE valuation!
Our team is ready to help you sell your home for the highest possible price ASAP
Key Details
Sold Price $384,000
Property Type Single Family Home
Sub Type Single Family Residence
Listing Status Sold
Purchase Type For Sale
Square Footage 1,314 sqft
Price per Sqft $292
Subdivision Vsf - Amante At Vsf
MLS Listing ID 529615
Sold Date 05/19/22
Style Contemporary,Southwest
Bedrooms 1
Full Baths 1
Three Quarter Bath 1
HOA Y/N true
Originating Board Sedona Verde Valley Association of REALTORS®
Year Built 2007
Annual Tax Amount $1,679
Lot Size 5,662 Sqft
Acres 0.13
Property Description
Beautiful, pristine (potential 2 bdrm) home located in desirable Verde Santa Fe. Gently lived in! Comfortable great rm w/cozy fireplace & built-in entertainment center. Open kitchen w/large breakfast bar, pantry, plenty of cabinets & counter space, all appliances including R/O system. Light & bright dining area. Master Suite incl's private bath, double vanity & walk-in closet. Bonus rm could be used as den/office or converted to 2nd bdrm. Low-maintenance landscaping & cov'd patio. Conveniently located close to Scenic Sedona & Historic Old Town Ctwd, Verde Santa Fe offers a wonderful lifestyle w/yr round golfing at this beautiful 18-hole championship golf course. Clubhouse membership offers a community pool, hot tub, & meeting rms. Verde Santa Fe has golf memberships available separately.
Location
State AZ
County Yavapai
Community Vsf - Amante At Vsf
Direction South on Cornville Rd., Right on Amante Dr., Through gates. Right on Cedar Creek Dr to Third Home on Right.
Interior
Interior Features Garage Door Opener, Living/Dining Combo, Great Room, Walk-In Closet(s), With Bath, Open Floorplan, Level Entry, Breakfast Bar, Pantry, Potential Bedroom, Study/Den/Library, Ceiling Fan(s)
Heating Forced Gas
Cooling Central Air, Ceiling Fan(s)
Fireplaces Type Insert, Gas
Window Features Double Glaze,Pleated Shades
Exterior
Exterior Feature Landscaping, Covered Patio(s)
Parking Features 2 Car
Garage Spaces 2.0
Community Features Gated
Amenities Available Pool, Clubhouse
View Mountain(s), None
Accessibility None
Total Parking Spaces 2
Building
Lot Description Views, Rock Outcropping
Story One
Foundation Slab
Builder Name Brookfield
Architectural Style Contemporary, Southwest
Level or Stories Level Entry, Single Level
Others
Pets Allowed Domestics
Tax ID 40737565
Security Features Smoke Detector
Acceptable Financing Cash to New Loan, Cash
Listing Terms Cash to New Loan, Cash
Read Less
GET MORE INFORMATION




