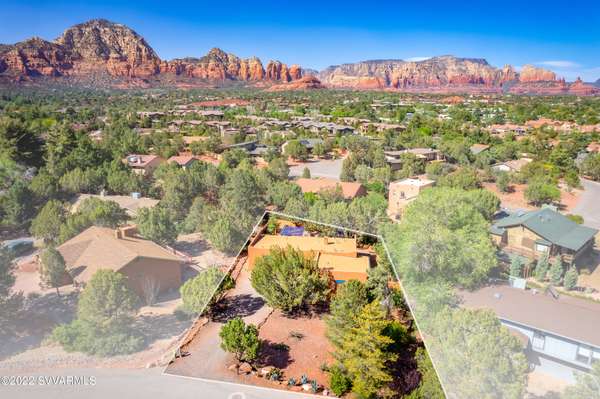For more information regarding the value of a property, please contact us for a free consultation.
2360 Maxwell LN Lane Sedona, AZ 86336
Want to know what your home might be worth? Contact us for a FREE valuation!
Our team is ready to help you sell your home for the highest possible price ASAP
Key Details
Sold Price $679,250
Property Type Single Family Home
Sub Type Single Family Residence
Listing Status Sold
Purchase Type For Sale
Square Footage 1,238 sqft
Price per Sqft $548
Subdivision Sed Meadws 1 - 4
MLS Listing ID 530044
Sold Date 09/29/22
Style Santa Fe/Pueblo,Southwest
Bedrooms 3
Full Baths 2
HOA Y/N false
Originating Board Sedona Verde Valley Association of REALTORS®
Year Built 1995
Annual Tax Amount $2,220
Lot Size 0.270 Acres
Acres 0.27
Property Description
Updated West Sedona home in secluded location just blocks from National Forest trails and restaurants/stores. Ideal home for enjoying Sedona's four mild seasons with a large backyard with oversized deck, pergola, and room for organic gardens or more entertaining space. Modern kitchen offers newer granite countertops, travertine backsplash, stainless appliances, all with a designer flair. Split bedroom floorplan offers privacy from your guests and the efficient design allows low maintenance and utility costs whether you choose to live here full time or use as an investment property. Low key West Sedona neighborhood with cul de sac privacy and nearby trail access. Recent upgrades - New HVAC in July 2022, new exterior paint in 2021. Move-in condition.
Location
State AZ
County Yavapai
Community Sed Meadws 1 - 4
Direction From Sate Route 89A take SHELBY to RIGHT on WHIPPET to LEFT on PAGE PKWY to LEFT on MAXWELL. Sign is on the left.
Interior
Interior Features Garage Door Opener, Kitchen/Dining Combo, Great Room, Walk-In Closet(s), His and Hers Closets, With Bath, Open Floorplan, Split Bedroom, Level Entry, Main Living 1st Lvl, Ceiling Fan(s)
Heating Forced Gas
Cooling Central Air, Ceiling Fan(s)
Fireplaces Type Gas
Window Features Double Glaze,Screens,Insulated Cover
Exterior
Exterior Feature Open Deck, Covered Deck, Open Patio, Fenced Backyard
Parking Features 3 or More, Off Street
Garage Spaces 2.0
View Mountain(s), None
Accessibility None
Total Parking Spaces 2
Building
Lot Description Cul-De-Sac, Red Rock, Many Trees, Views, Rock Outcropping
Story One
Foundation Slab
Architectural Style Santa Fe/Pueblo, Southwest
Level or Stories Level Entry, Single Level, Living 1st Lvl
Others
Pets Allowed Domestics, No
Tax ID 40828112
Security Features Smoke Detector
Acceptable Financing Cash to New Loan, Cash
Listing Terms Cash to New Loan, Cash
Special Listing Condition Short Term Rental (verify)
Read Less
GET MORE INFORMATION




