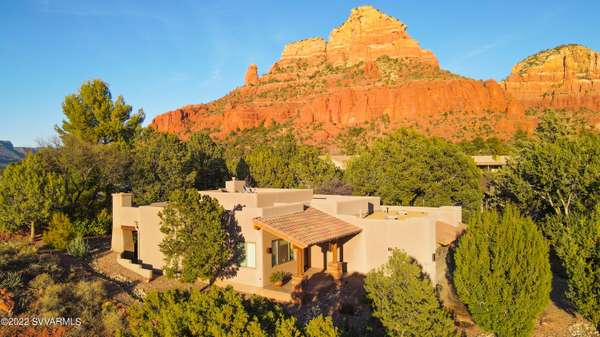For more information regarding the value of a property, please contact us for a free consultation.
32 Susan WAY Way Sedona, AZ 86336
Want to know what your home might be worth? Contact us for a FREE valuation!
Our team is ready to help you sell your home for the highest possible price ASAP
Key Details
Sold Price $1,290,000
Property Type Single Family Home
Sub Type Single Family Residence
Listing Status Sold
Purchase Type For Sale
Square Footage 1,971 sqft
Price per Sqft $654
Subdivision Chapel Hills 1 - 2
MLS Listing ID 529142
Sold Date 04/05/22
Style Contemporary,Southwest
Bedrooms 3
Full Baths 1
Three Quarter Bath 1
HOA Y/N None
Originating Board Sedona Verde Valley Association of REALTORS®
Year Built 2013
Annual Tax Amount $3,377
Lot Size 9,147 Sqft
Acres 0.21
Property Description
Quiet location in the coveted Chapel neighborhood. No HOA. This 2013 Sedona home was lovingly created. The Versaille set porcelain tile & hardwood floors & solid alder wood doors were all curated for a high quality, custom, result. Natural stone counters, 12' ceilings, brushed bronze bath fixtures & fireplaces in the living room (gas) + back patio (wood). The master suite has oversized closet with built-ins & a gorgeous glass enclosed shower w/separate tub, dual vanities with granite counters. All closets have built-in shelves. Energy efficient home with low utility costs! 3 car garage & paver driveway. A furnace filter system helps allergens. An upper deck offers 360 views of Sedona's famed red rocks! See the attached amenities list! Sellers require 90 days post-occupancy.
Location
State AZ
County Coconino
Community Chapel Hills 1 - 2
Direction Hwy 179 to East on Chapel, Right on Geneva, Right on Susan Way. Home is on Right (North) side.
Interior
Interior Features Garage Door Opener, Whirlpool, Recirculating HotWtr, Air Purifier, Other, Living/Dining Combo, Cathedral Ceiling(s), Ceiling Fan(s), Great Room, Walk-In Closet(s), With Bath, Separate Tub/Shower, Open Floorplan, Split Bedroom, Breakfast Bar, Kitchen Island, Pantry
Heating Forced Gas
Cooling Central Air
Fireplaces Type Gas, Wood Burning, See Remarks
Window Features Double Glaze,Screens,Other - See Remarks,Blinds,Horizontal Blinds,Pleated Shades
Exterior
Exterior Feature Open Deck, Covered Patio(s)
Parking Features 3 or More
Garage Spaces 3.0
View Mountain(s), Panoramic, None
Accessibility Accessible Doors
Total Parking Spaces 3
Building
Lot Description Sprinkler, Red Rock, Many Trees, Rock Outcropping
Story One
Foundation Slab
Builder Name Steve Adams
Architectural Style Contemporary, Southwest
Level or Stories Single Level
Others
Pets Allowed Domestics, No
Tax ID 40135007
Security Features Smoke Detector
Acceptable Financing Cash to New Loan, Cash
Listing Terms Cash to New Loan, Cash
Special Listing Condition Other - See Remarks, Short Term Rental (verify)
Read Less
GET MORE INFORMATION




