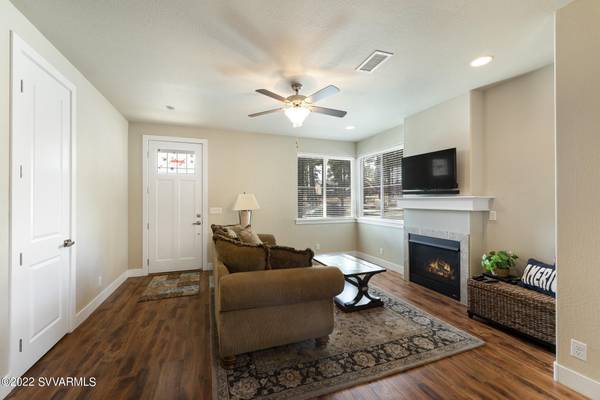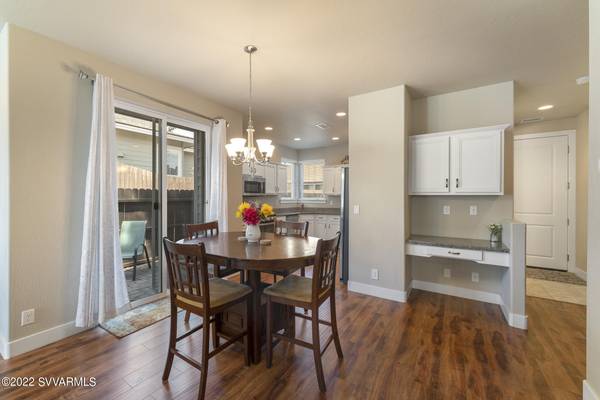For more information regarding the value of a property, please contact us for a free consultation.
2209 W Mission Timber CIR Circle Flagstaff, AZ 86001
Want to know what your home might be worth? Contact us for a FREE valuation!
Our team is ready to help you sell your home for the highest possible price ASAP
Key Details
Sold Price $610,000
Property Type Townhouse
Sub Type Townhouse
Listing Status Sold
Purchase Type For Sale
Square Footage 1,841 sqft
Price per Sqft $331
Subdivision Under 5 Acres
MLS Listing ID 529675
Sold Date 08/24/22
Style Other (See Remarks)
Bedrooms 4
Full Baths 2
Half Baths 1
HOA Fees $28/qua
HOA Y/N true
Originating Board Sedona Verde Valley Association of REALTORS®
Year Built 2016
Annual Tax Amount $2,366
Lot Size 2,613 Sqft
Acres 0.06
Property Description
You found it! This home is located on one of the best lots in Presidio. This twin home is adjacent to a large community park with playground and dog run area. There is plenty of parking along the street or in your oversized garage. Main floor has a beautiful open floor plan with fireplace and gourmet kitchen. Stainless steel appliances and granite countertops accent the bright white cabinets. The 8' foot doors on the first floor lead you into a large master suite. The patio is welcoming with pavers and a comfy spot for you to relax in the sun on artificial grass. Upstairs are 3 bedrooms and a large bathroom with dual sinks and separate shower area. The loft is a perfect spot for your desk or cozy nook for reading. All remaining furnishings can be included or negotiate it outside of escrow.
Location
State AZ
County Coconino
Community Under 5 Acres
Interior
Interior Features Garage Door Opener, Kitchen/Dining Combo, Ceiling Fan(s), Walk-In Closet(s), Separate Tub/Shower, Split Bedroom, Main Living 1st Lvl, Pantry
Heating Forced Gas
Cooling Central Air, Ceiling Fan(s)
Fireplaces Type Gas
Window Features Other - See Remarks,Blinds,Horizontal Blinds
Exterior
Exterior Feature Landscaping, Open Patio, Fenced Backyard, Grass
Parking Features 2 Car
View Mountain(s), Panoramic, None
Accessibility None
Building
Story Multi/Split
Foundation Other
Architectural Style Other (See Remarks)
Level or Stories Split Level, Living 1st Lvl
Others
Pets Allowed Domestics
Tax ID 11262391
Security Features Smoke Detector
Acceptable Financing Cash to New Loan
Listing Terms Cash to New Loan
Read Less
GET MORE INFORMATION




