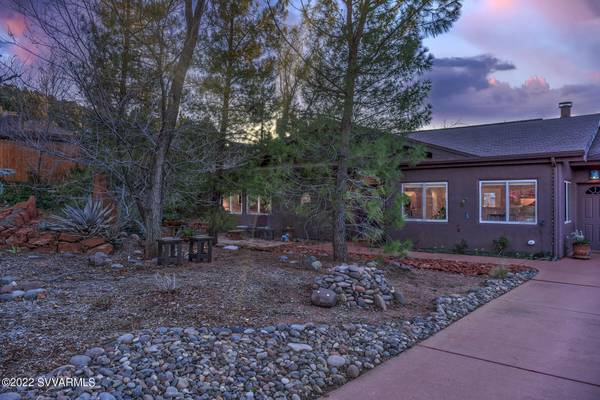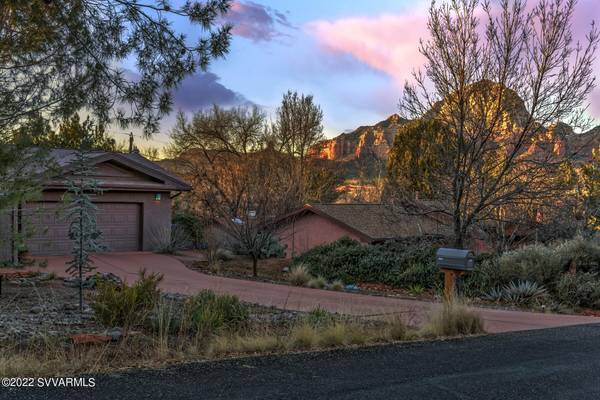For more information regarding the value of a property, please contact us for a free consultation.
315 Birch Blvd Blvd Sedona, AZ 86336
Want to know what your home might be worth? Contact us for a FREE valuation!
Our team is ready to help you sell your home for the highest possible price ASAP
Key Details
Sold Price $895,000
Property Type Single Family Home
Sub Type Single Family Residence
Listing Status Sold
Purchase Type For Sale
Square Footage 1,497 sqft
Price per Sqft $597
Subdivision Oc Development
MLS Listing ID 528878
Sold Date 03/03/22
Style Ranch
Bedrooms 3
Full Baths 1
Three Quarter Bath 1
HOA Y/N None
Originating Board Sedona Verde Valley Association of REALTORS®
Year Built 1995
Annual Tax Amount $2,467
Lot Size 0.300 Acres
Acres 0.3
Property Description
Recently remodeled and extensively updated home in West Sedona. No HOA and in walking distance to Whole Foods and many restaurants. Beautifully landscaped, surrounded by trees with views of Cockscomb, Thunder Mt & Coffee Pot. Open concept floor plan with east west orientation is perfect for spending time outdoors and letting in natural sunlight. Great Room has fireplace, high ceilings and beams. Stainless steel appliances and pantry in kitchen. Bedrooms are large and comfortable. Bathrooms are modern & tiled with zero entry shower in Master. Organized storage throughout home & in spacious garage. Enjoy the large covered patio with beautiful cobbled pavers & organic urban garden with raised beds, greenhouse and fruit trees. Pet fencing & catio can easily be removed. Yard is fully fenced.
Location
State AZ
County Yavapai
Community Oc Development
Direction From W 89A turn onto Birch Blvd (south side of 89A). Home is on the right near the end of the street. Home is located opposite Whole Foods generally speaking and is close to shopping, restaurants and hiking trails. Views of Cockscomb, Thunder Mountain and Coffee Pot Rock. Recently renovated and beautifully maintained. Short term rentals allowed, no HOA!
Interior
Interior Features Garage Door Opener, Kitchen/Dining Combo, Living/Dining Combo, Cathedral Ceiling(s), Ceiling Fan(s), Great Room, Walk-In Closet(s), Level Entry, Main Living 1st Lvl, Pantry
Heating Forced Gas
Cooling Central Air, Ceiling Fan(s)
Fireplaces Type Gas
Window Features Double Glaze,Pleated Shades,Solar Screens,Sun Screen
Exterior
Exterior Feature Landscaping, Sprinkler/Drip, Rain Gutters, Fenced Backyard, Covered Patio(s)
Parking Features 2 Car, Off Street
Garage Spaces 2.0
View Mountain(s), None
Accessibility None
Total Parking Spaces 2
Building
Lot Description Sprinkler, Red Rock, Grass, Views, Rock Outcropping
Story One
Foundation Slab
Architectural Style Ranch
Level or Stories Level Entry, Single Level, Living 1st Lvl
Others
Pets Allowed Domestics, No
Tax ID 40808072g
Security Features Smoke Detector
Acceptable Financing Cash to New Loan, Cash
Listing Terms Cash to New Loan, Cash
Read Less
GET MORE INFORMATION




