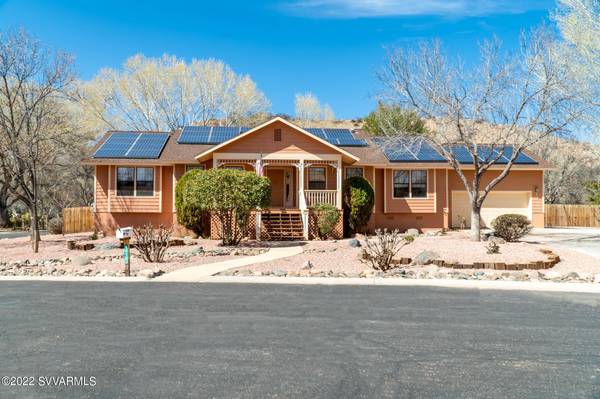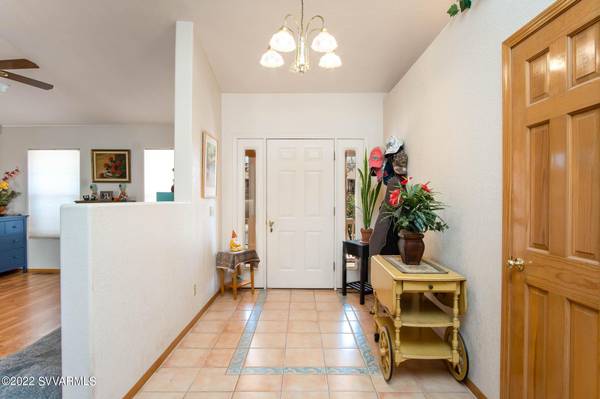For more information regarding the value of a property, please contact us for a free consultation.
10190 E Cottonwood CT Court Cornville, AZ 86325
Want to know what your home might be worth? Contact us for a FREE valuation!
Our team is ready to help you sell your home for the highest possible price ASAP
Key Details
Sold Price $530,000
Property Type Single Family Home
Sub Type Single Family Residence
Listing Status Sold
Purchase Type For Sale
Square Footage 2,115 sqft
Price per Sqft $250
Subdivision Oc Valley 1 - 3
MLS Listing ID 529375
Sold Date 06/01/22
Style Contemporary
Bedrooms 3
Full Baths 2
HOA Fees $111/mo
HOA Y/N true
Originating Board Sedona Verde Valley Association of REALTORS®
Year Built 1997
Annual Tax Amount $2,441
Lot Size 10,454 Sqft
Acres 0.24
Lot Dimensions Irregular
Property Description
Oak Creek Valley home - where your heart will want to be! Great room open floor plan: vaulted ceilings, a kitchen-living-dining grand room. Kitchen: center island, breakfast bar and adjacent walk-in pantry / laundry room. Living room:open and light with sliding glass door to a large back deck. Master bedroom: large walk in closet, master bath with soaking tub, separate shower. Front deck fo sunny morning breakfasts. Back deck for BBQ with park and wildlife views. Back yard is fully fenced. Oak Creek Valley is a one of a kind gated community in the Oak Creek and Spring Creek greenbelt area. Amenities: park, trails, swimming pool, tennis/pickle ball court, club house, private creekfront beach and kayak launch. Depending on offer price seller may pay off solar lease.
Location
State AZ
County Yavapai
Community Oc Valley 1 - 3
Direction From 89A, between Sedona and Cottonwood take Oak Creek Valley Rd, Gate code required at bottom of Oak Creek Valley Rd. Rt after gates on Creekside Dr. Left on Cottonwood Ct. First home on left, corner lot.
Interior
Interior Features Garage Door Opener, Skylights, Other, Kitchen/Dining Combo, Living/Dining Combo, Cathedral Ceiling(s), Great Room, Walk-In Closet(s), With Bath, Separate Tub/Shower, Open Floorplan, Breakfast Bar, Kitchen Island, Ceiling Fan(s)
Heating Forced Air, Electric
Cooling Heat Pump, Ceiling Fan(s)
Fireplaces Type None
Window Features Double Glaze,Screens,Pleated Shades,Vertical Blinds
Exterior
Exterior Feature Covered Deck, Landscaping, Sprinkler/Drip, Rain Gutters, Fenced Backyard, Grass, Tennis Court(s), Covered Patio(s), Other
Parking Features 2 Car
Garage Spaces 2.0
Community Features Gated
Amenities Available Pool, Clubhouse
View Mountain(s), None
Accessibility None
Total Parking Spaces 2
Building
Lot Description Corner Lot, Grass, Many Trees, Views
Story One
Foundation Stem Wall
Architectural Style Contemporary
Level or Stories Single Level
Others
Pets Allowed Domestics
Tax ID 40734143
Security Features Smoke Detector
Acceptable Financing Cash to New Loan, Cash
Listing Terms Cash to New Loan, Cash
Read Less
GET MORE INFORMATION




