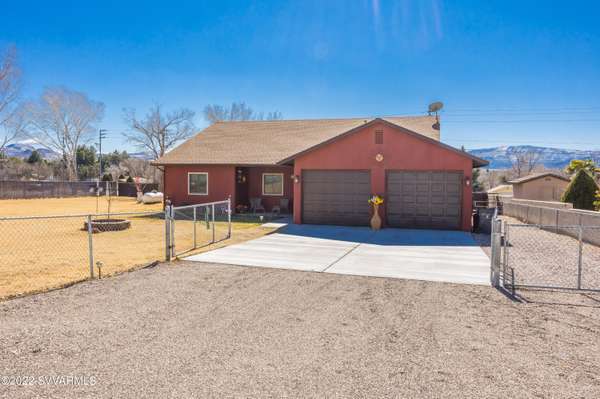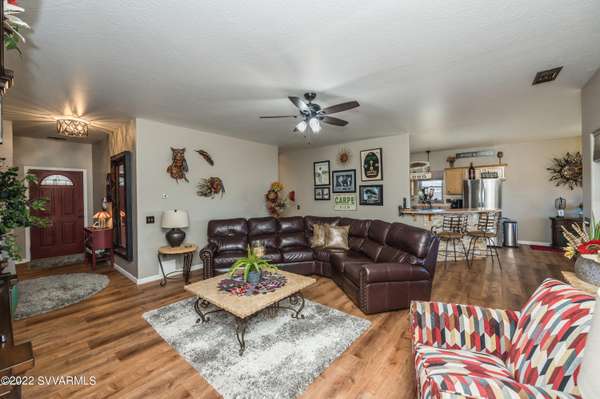For more information regarding the value of a property, please contact us for a free consultation.
3455 E Phyllis CIR Circle Camp Verde, AZ 86322
Want to know what your home might be worth? Contact us for a FREE valuation!
Our team is ready to help you sell your home for the highest possible price ASAP
Key Details
Sold Price $425,000
Property Type Single Family Home
Sub Type Single Family Residence
Listing Status Sold
Purchase Type For Sale
Square Footage 1,731 sqft
Price per Sqft $245
Subdivision Cave View Estates
MLS Listing ID 529060
Sold Date 04/11/22
Style Ranch
Bedrooms 4
Full Baths 2
HOA Y/N None
Originating Board Sedona Verde Valley Association of REALTORS®
Year Built 2003
Annual Tax Amount $1,297
Lot Size 0.450 Acres
Acres 0.45
Property Description
Perfect Central AZ location... easy drive to Pine, Happy Jack, Sedona, Flagstaff and all of the Verde Valley wine country! Spacious 4 bdrm/2 bath home on large slightly under half acre fully fenced lot! There is attached 2 car garage on home and a separate workshop with single car garage/storage in back. Space through double gate to park toys, boat, RV. Front and back covered patios make a great place to unwind and enjoy mountain views. Spacious home is split floorplan- no wasted space. Open living, dining room with bay window. Kitchen has newly tiled backsplash, new sink, stone added to breakfast bar, lots of cabinets. New shower surround in guest bath. Master bedroom has separate shower and deep soaking tub with double vanity and walk in closet. New flooring installed 2020, interior/exterior painted 2020, new Anderson windows/screens throughout 2020, new water softener 2021, new ceiling fans bedroom, living room and back patio, new fixtures on entire home 2020-- much more, check upgrades list attached under documents. There is even a playhouse with a front porch! All with no HOA! Entertainment center with fireplace conveys. TV does not convey.
Location
State AZ
County Yavapai
Community Cave View Estates
Direction Highway 260 to Verde Lakes Drive. Right on Phyllis home on left corner.
Interior
Interior Features Garage Door Opener, Recirculating HotWtr, Kitchen/Dining Combo, Ceiling Fan(s), Great Room, Walk-In Closet(s), With Bath, Separate Tub/Shower, Split Bedroom, Level Entry, Breakfast Bar, Workshop
Heating Forced Gas
Cooling Gas Pack, Ceiling Fan(s), Other
Fireplaces Type None
Window Features Double Glaze,Screens,Other - See Remarks,Pleated Shades
Exterior
Exterior Feature Perimeter Fence, Sprinkler/Drip, Rain Gutters, Covered Patio(s), Other
Parking Features 3 or More, RV Access/Parking, Off Street
Garage Spaces 3.0
View Mountain(s), Panoramic, None
Accessibility None
Total Parking Spaces 3
Building
Lot Description Corner Lot, Cul-De-Sac, Many Trees, Views
Story One
Foundation Slab
Architectural Style Ranch
Level or Stories Level Entry, Single Level
Others
Pets Allowed Domestics, No
Tax ID 40413466
Security Features Smoke Detector
Acceptable Financing Cash to New Loan, Cash
Listing Terms Cash to New Loan, Cash
Read Less
GET MORE INFORMATION




