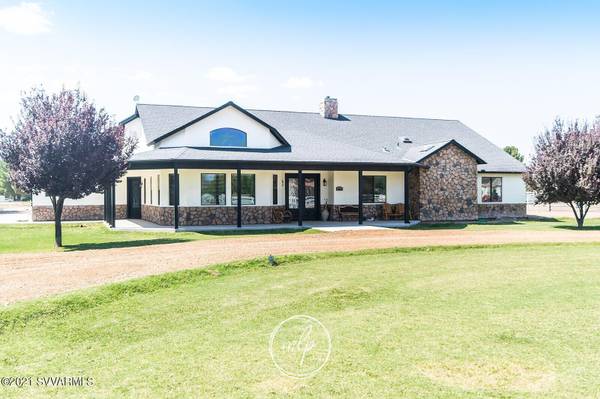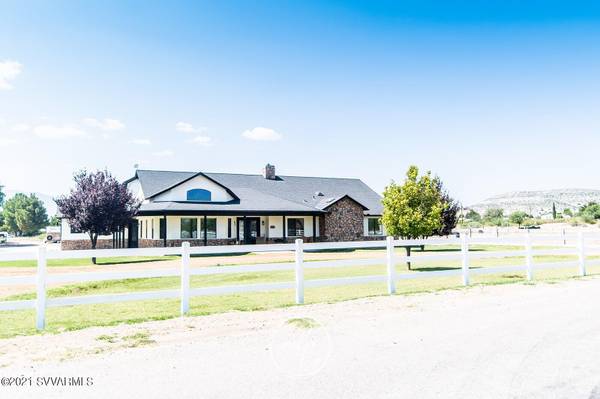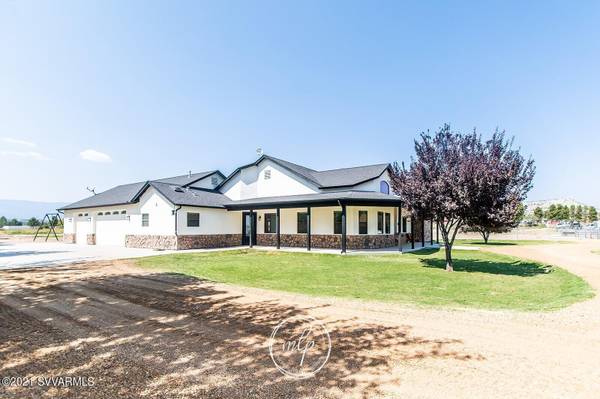For more information regarding the value of a property, please contact us for a free consultation.
4680 Caughran Rd Rd Camp Verde, AZ 86322
Want to know what your home might be worth? Contact us for a FREE valuation!
Our team is ready to help you sell your home for the highest possible price ASAP
Key Details
Sold Price $898,900
Property Type Single Family Home
Sub Type Single Family Residence
Listing Status Sold
Purchase Type For Sale
Square Footage 3,549 sqft
Price per Sqft $253
Subdivision River Ranch Est
MLS Listing ID 527832
Sold Date 02/15/22
Style Ranch
Bedrooms 4
Full Baths 4
HOA Fees $16/ann
HOA Y/N true
Originating Board Sedona Verde Valley Association of REALTORS®
Year Built 2006
Annual Tax Amount $3,717
Lot Size 2.040 Acres
Acres 2.04
Property Description
Beautiful Custom built home in Camp Verde's green belt. 2.04 acres with grandfathered irrigation rights. Private access to community park and Verde river. 3549 sq ft livable with attached 30x40 garage. 4 bedrooms and 4.5 bathrooms; 3 of these bathrooms are en-suite. Spacious kitchen. Huge office. Walk in pantry. Large laundry with folding counter. His/hers separate closets in master. New exterior & interior paint. New carpet. Engineered hardwood flooring throughout, and imported travertine in each bathroom. Plumbed for a central vac system. Natural gas appliances and stone fireplace. Fire sprinklers. Detached RV Garage- 30x40. Chicken Coup- 10x15. Tons of parking. RV Hookup. Roping arena. Round pen. 18x55 covered stalls. Cattle lane.
Owner is a licensed Realtor in Arizona. South side of the property has historic OK Ditch as boundary. Ditch easement in place of 20'. Beautiful mature trees. Lots of room to create your own orchard or vineyard. Only 30 minutes to Sedona. 45 minutes to Flagstaff. 80 minutes to Phx. this home is perfectly located!
Location
State AZ
County Yavapai
Community River Ranch Est
Direction I-17 to exit 289 and go west approx 4.5 miles to River Ranch Estates subdivision. go left and home is the first house on the right.
Interior
Interior Features Spa/Hot Tub, Central Vacuum, Skylights, Recirculating HotWtr, Kitchen/Dining Combo, Cathedral Ceiling(s), Ceiling Fan(s), Great Room, Walk-In Closet(s), His and Hers Closets, Separate Tub/Shower, Open Floorplan, Kitchen Island, Family Room, Study/Den/Library, Workshop, Walk-in Pantry, Solar Tube(s)
Heating Forced Gas
Cooling Heat Pump, Central Air, Ceiling Fan(s)
Fireplaces Type Gas
Window Features Double Glaze,Screens,Drapes,Blinds,Horizontal Blinds
Exterior
Exterior Feature Spa/Hot Tub, Corral/Arena, Rain Gutters, RV Dump, Covered Patio(s)
Parking Features RV Carport, RV Garage, 3 or More, RV Access/Parking
Garage Spaces 3.0
View Mountain(s), None
Accessibility Baths, Accessible Doors
Total Parking Spaces 3
Building
Lot Description Grass, Many Trees, Rural, Views
Story One
Foundation Slab
Architectural Style Ranch
Level or Stories Single Level
Others
Pets Allowed Farm Animals, Domestics
Tax ID 40313125
Security Features Smoke Detector
Acceptable Financing Cash to New Loan, Cash
Listing Terms Cash to New Loan, Cash
Read Less
GET MORE INFORMATION




