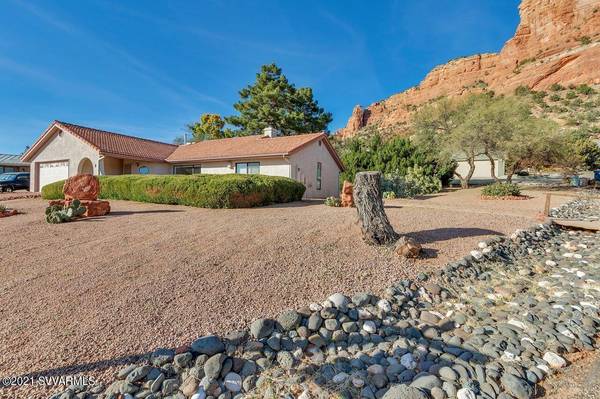For more information regarding the value of a property, please contact us for a free consultation.
135 Sycamore St St Sedona, AZ 86351
Want to know what your home might be worth? Contact us for a FREE valuation!
Our team is ready to help you sell your home for the highest possible price ASAP
Key Details
Sold Price $634,000
Property Type Single Family Home
Sub Type Single Family Residence
Listing Status Sold
Purchase Type For Sale
Square Footage 1,751 sqft
Price per Sqft $362
Subdivision Oak Creek Sub 1 - 2
MLS Listing ID 528324
Sold Date 12/07/21
Style Southwest
Bedrooms 3
Full Baths 2
HOA Fees $17/ann
HOA Y/N true
Originating Board Sedona Verde Valley Association of REALTORS®
Year Built 1989
Annual Tax Amount $3,169
Lot Size 10,890 Sqft
Acres 0.25
Property Description
Light and bright Southwest Style home with clay tile roof, located on a quiet cul-de-sac near Castle Rock and National Forest Trails. Living Room has high ceilings and transom windows for lots of natural light and views of the Red Rocks! Offers 3 Bedroom and 2 Baths with split floorplan. Private patio in the rear of house and oversize patio in front to capture the magnificent Red Rock views and more! Energy savings with dual cooling system as the house has both central air and an evaporative cooler to bring in all that clean cool air at night. Updating in the master suite bath and kitchen. New flooring in bedrooms and hallway. Come take a look! Professional photos will be posted soon.
Location
State AZ
County Yavapai
Community Oak Creek Sub 1 - 2
Direction 179 to RIGHT onto Bell Rock Blvd. RIGHT on Cathedral Rock Drive. RIGHT on Sycamore St. home is on the left in the Cul De Sac.
Interior
Interior Features Garage Door Opener, Breakfast Nook, Kitchen/Dining Combo, Cathedral Ceiling(s), Ceiling Fan(s), Walk-In Closet(s), With Bath, Separate Tub/Shower, Split Bedroom, Level Entry, Pantry
Heating Forced Gas
Cooling Heat Pump, Evaporative Cooling, Central Air, Ceiling Fan(s)
Fireplaces Type Wood Burning
Window Features Double Glaze,Screens,Blinds,Horizontal Blinds,Shutters,Wood Frames
Exterior
Exterior Feature Landscaping, Sprinkler/Drip, Rain Gutters, Open Patio
Parking Features 2 Car, Off Street
Garage Spaces 2.0
View Mountain(s), None
Accessibility None
Total Parking Spaces 2
Building
Lot Description Red Rock, Many Trees, Views, Rock Outcropping
Story One
Foundation Slab
Architectural Style Southwest
Level or Stories Level Entry, Single Level
Others
Pets Allowed Domestics
Tax ID 40527233
Security Features Smoke Detector
Acceptable Financing Cash to New Loan, Cash
Listing Terms Cash to New Loan, Cash
Read Less
GET MORE INFORMATION




