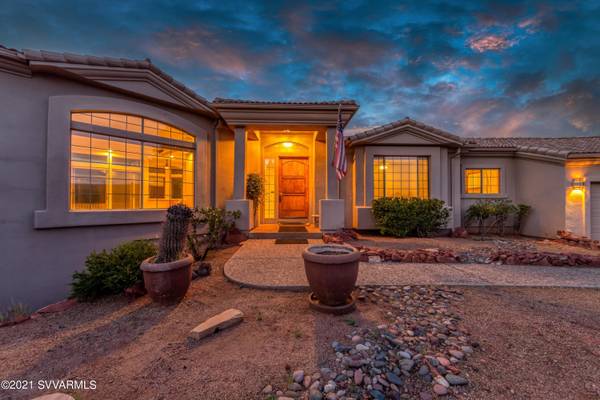For more information regarding the value of a property, please contact us for a free consultation.
40 San Antonio CIR Circle Sedona, AZ 86336
Want to know what your home might be worth? Contact us for a FREE valuation!
Our team is ready to help you sell your home for the highest possible price ASAP
Key Details
Sold Price $1,200,000
Property Type Single Family Home
Sub Type Single Family Residence
Listing Status Sold
Purchase Type For Sale
Square Footage 4,779 sqft
Price per Sqft $251
Subdivision Mission Hills
MLS Listing ID 526716
Sold Date 09/30/21
Style Contemporary,Southwest
Bedrooms 4
Full Baths 3
HOA Y/N None
Originating Board Sedona Verde Valley Association of REALTORS®
Year Built 1997
Annual Tax Amount $5,860
Lot Size 1.160 Acres
Acres 1.16
Property Description
Welcome to your own private Shangri -La! Nestled at the end of a cul-de-sac in West Sedona
this 1.16-acre estate in Mission Hills offers elegant living with a mini-forest in your back yard. The wall of windows opens up for spectacular red rock views. Imagine creating culinary delights in the oversized, open kitchen with tiled countertops, island, spacious storage, breakfast nook and a separate pantry. Exquisite custom Faux Finishes give an added touch to this 4,779 square foot home. The master suite has a huge walk-in closet and an oversized bathroom with a step-up Jacuzzi tub. This four-bedroom 3 ½ baths prime hideaway won't last long! It is without STR restrictions and is Zoned RS-10 to allow up to 4 homes in this idyllic setting. Schedule a private showing of this property today to
Location
State AZ
County Yavapai
Community Mission Hills
Direction From 89A, turn onto Mountain Shadows, then right on Laguna Dr then left on San Antonio Cir. House at end of cul-de-sac.
Interior
Interior Features Garage Door Opener, Central Vacuum, Breakfast Nook, Kitchen/Dining Combo, Cathedral Ceiling(s), Ceiling Fan(s), Walk-In Closet(s), Separate Tub/Shower, Open Floorplan, Split Bedroom, Level Entry, Main Living 1st Lvl, Breakfast Bar, Kitchen Island, Recreation/Game Room, Hobby/Studio, Family Room, Potential Bedroom, Study/Den/Library, Workshop
Heating Forced Gas
Cooling Central Air, Ceiling Fan(s)
Fireplaces Type Gas
Window Features Double Glaze,Screens,Drapes,Blinds,Horizontal Blinds,Vertical Blinds
Exterior
Exterior Feature Open Deck, Landscaping, Sprinkler/Drip, Rain Gutters, Dog Run, Covered Patio(s)
Parking Features 3 or More, Off Street, Other
Garage Spaces 2.0
View Mountain(s), None
Accessibility Other - See Remarks, Accessible Doors, Customized Wheelchair Accessible
Total Parking Spaces 2
Building
Lot Description Cul-De-Sac, Red Rock, Many Trees, Views, Rock Outcropping
Story Two
Foundation Stem Wall, Slab
Architectural Style Contemporary, Southwest
Level or Stories Two, Level Entry, Living 1st Lvl
Others
Pets Allowed Domestics, No
Tax ID 40825185a
Security Features Smoke Detector,Security
Acceptable Financing Cash to New Loan, Cash
Listing Terms Cash to New Loan, Cash
Special Listing Condition Short Term Rental (verify)
Read Less
GET MORE INFORMATION




