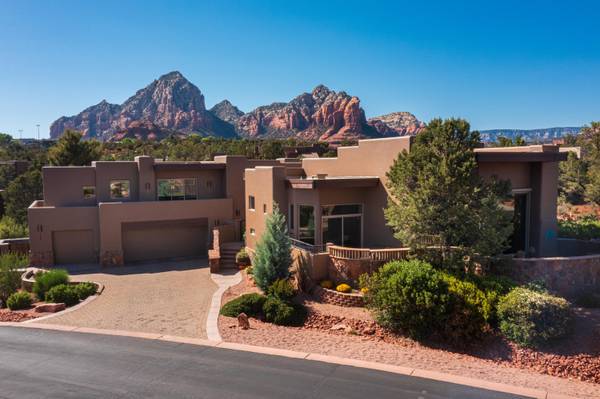For more information regarding the value of a property, please contact us for a free consultation.
213 Calle Diamante Sedona, AZ 86336
Want to know what your home might be worth? Contact us for a FREE valuation!
Our team is ready to help you sell your home for the highest possible price ASAP
Key Details
Sold Price $1,595,000
Property Type Single Family Home
Sub Type Single Family Residence
Listing Status Sold
Purchase Type For Sale
Square Footage 3,644 sqft
Price per Sqft $437
Subdivision Casa Contenta 1 & 2
MLS Listing ID 526464
Sold Date 06/30/21
Style Southwest
Bedrooms 3
Full Baths 3
Half Baths 1
HOA Fees $275/mo
HOA Y/N true
Originating Board Sedona Verde Valley Association of REALTORS®
Year Built 2002
Annual Tax Amount $6,777
Lot Size 6,098 Sqft
Acres 0.14
Property Description
Stunning upgraded Southwest luxury home in the premier gated community, Casa Contenta, located in West Sedona. This 3,644 SqFt home features a gourmet kitchen with commercial grade La Canche gas ovens and range, granite island with prep sink, bar area with wine refrigerator, Subzero refrigerator, breakfast nook with access to the built-in BBQ patio. Great room with dual-facing gas fireplace; dining room; incredible red rock views; and powder room. Two spacious primary bedroom en-suites with walk-in closets, spectacular views & third bedroom with bath; all have private patios. Three car garage with storage. Water feature; new rolled roof applied less than 1 year ago; list of upgrades available. Adjoining lot for sale $265,000 next door to protect views - buyer has first right of refusal!
Location
State AZ
County Yavapai
Community Casa Contenta 1 & 2
Direction By appointment-agent accompany. Take 89A to Soldier's Pass Rd. Right onto Calle Diamante/Cassa Calcuta Dr - Gated Casa Contenta Subdivision. House on left. Very private. Lot next door to house is for
Interior
Interior Features Garage Door Opener, Central Vacuum, Whirlpool, Wet Bar, Skylights, Recirculating HotWtr, Other, Breakfast Nook, Living/Dining Combo, Cathedral Ceiling(s), Ceiling Fan(s), Great Room, Walk-In Closet(s), With Bath, Separate Tub/Shower, Open Floorplan, Split Bedroom, Main Living 1st Lvl, Kitchen Island, Pantry, Hobby/Studio, Study/Den/Library, Walk-in Pantry
Heating Forced Gas
Cooling Central Air, Ceiling Fan(s)
Fireplaces Type Insert, Gas
Window Features Double Glaze,Screens,Pleated Shades,Wood Frames,Solar Screens,Sun Screen,Vertical Blinds
Exterior
Exterior Feature Open Deck, Covered Deck, Landscaping, Sprinkler/Drip, Water Features, Open Patio, Tennis Court(s), Built-in Barbecue, Covered Patio(s)
Parking Features 3 or More
Garage Spaces 3.0
Community Features Gated
Amenities Available Pool, Clubhouse
View Mountain(s), Panoramic, None
Accessibility None
Total Parking Spaces 3
Building
Lot Description Corner Lot, Red Rock, Many Trees, Views, Rock Outcropping
Story Multi/Split
Foundation Stem Wall
Builder Name DGS HOMES
Architectural Style Southwest
Level or Stories Split Level, Multi-Level, Living 1st Lvl
Others
Pets Allowed Domestics
Tax ID 40846032c
Security Features Smoke Detector,Security,Fire Sprinklers
Acceptable Financing Cash to New Loan, Cash
Listing Terms Cash to New Loan, Cash
Read Less
GET MORE INFORMATION




