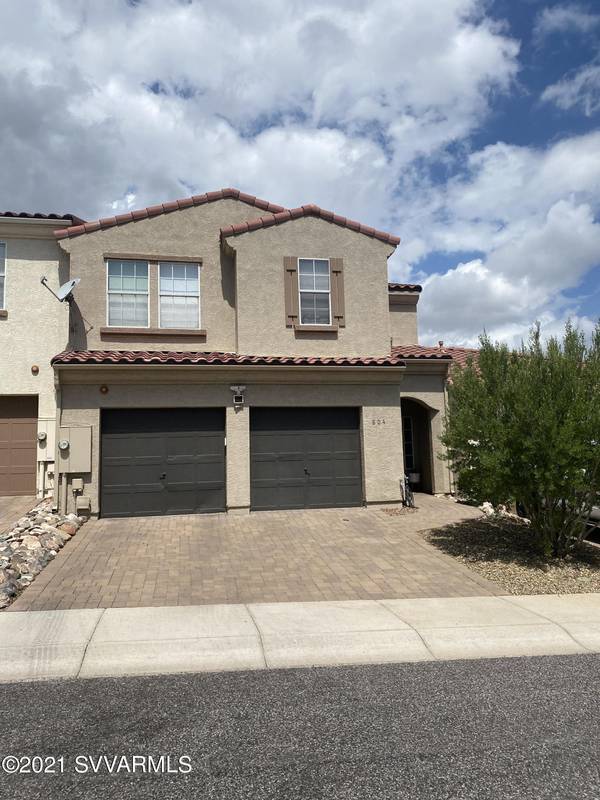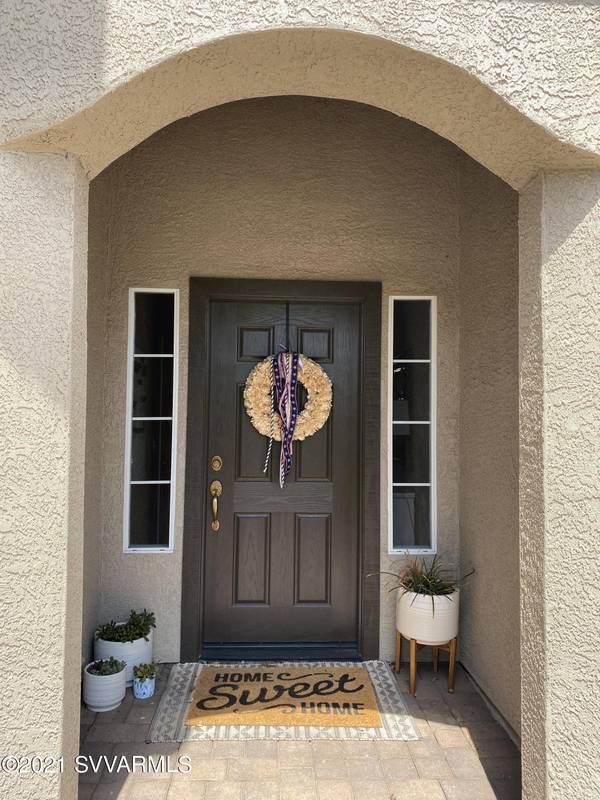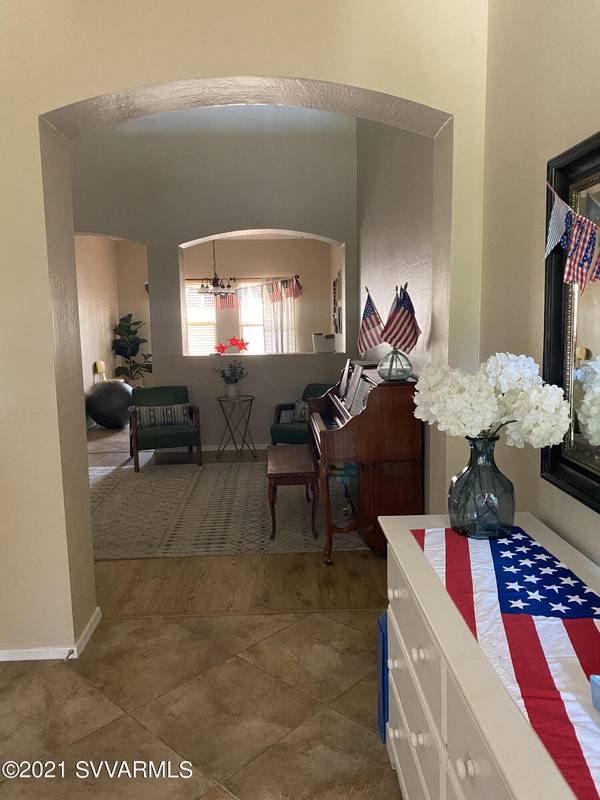For more information regarding the value of a property, please contact us for a free consultation.
804 Alfonse Rd Rd Clarkdale, AZ 86324
Want to know what your home might be worth? Contact us for a FREE valuation!
Our team is ready to help you sell your home for the highest possible price ASAP
Key Details
Sold Price $365,000
Property Type Townhouse
Sub Type Townhouse
Listing Status Sold
Purchase Type For Sale
Square Footage 2,198 sqft
Price per Sqft $166
Subdivision Mountain Gate
MLS Listing ID 527274
Sold Date 11/22/21
Style Contemporary,Southwest
Bedrooms 3
Full Baths 2
Half Baths 1
HOA Fees $36/qua
HOA Y/N true
Originating Board Sedona Verde Valley Association of REALTORS®
Year Built 2006
Annual Tax Amount $1,790
Lot Size 2,613 Sqft
Acres 0.06
Property Description
This cute 3BR, 2.5BA home is waiting for you! This versatile floor plan is a comfortable home with extra space for office, play room, family room, TV room. All 3 bedrooms are upstairs. All downstairs living areas are slightly separated yet open enough to converse while cooking. Nice size master bedroom and master Bath with soaking tub, separate shower and dual vanities. Also his and her walk in closets 2nd & 3rd bedrooms are ample size and share a 2nd bathroom with bath/shower combo. Laundry room is conveniently located upstairs close to bedrooms. Cute loft area at the top of the stairs. No carpet in any of the rooms. Nice cozy back yard for BBQ and firepit. Minutes from Old Town Cottonwood shopping and dining. PLEASE DO NOT USE SHOWING TIME.
Location
State AZ
County Yavapai
Community Mountain Gate
Direction North on 89A, right at Jerome/Clarkdale round about, right into Mt Gate Subdivision, right onto Alfonse Rd to home on the right.
Interior
Interior Features Garage Door Opener, Ceiling Fan(s), Great Room, Walk-In Closet(s), His and Hers Closets, With Bath, Separate Tub/Shower, Level Entry, Breakfast Bar, Recreation/Game Room, Hobby/Studio, Family Room, Study/Den/Library, Loft, Walk-in Pantry
Heating Forced Gas
Cooling Central Air, Ceiling Fan(s)
Fireplaces Type Gas
Window Features Double Glaze,Screens,Blinds,Horizontal Blinds
Exterior
Exterior Feature Landscaping, Open Patio, Fenced Backyard, Covered Patio(s)
Parking Features 3 or More
Garage Spaces 2.0
View Other, None
Accessibility None
Total Parking Spaces 2
Building
Lot Description Other
Story Two
Foundation Slab
Architectural Style Contemporary, Southwest
Level or Stories Two, Level Entry
Others
Pets Allowed Domestics
Tax ID 40006141
Security Features Smoke Detector,Fire Sprinklers
Acceptable Financing Cash to New Loan, Cash
Listing Terms Cash to New Loan, Cash
Read Less
GET MORE INFORMATION




