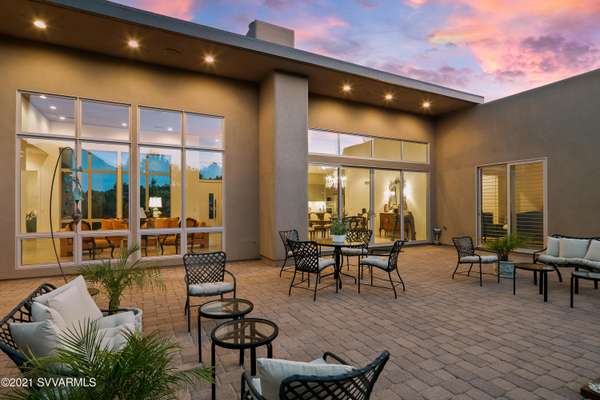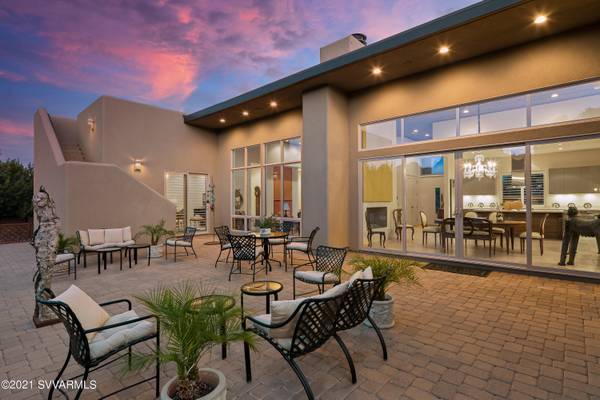For more information regarding the value of a property, please contact us for a free consultation.
460 Foothills South DR Drive Sedona, AZ 86336
Want to know what your home might be worth? Contact us for a FREE valuation!
Our team is ready to help you sell your home for the highest possible price ASAP
Key Details
Sold Price $1,350,000
Property Type Single Family Home
Sub Type Single Family Residence
Listing Status Sold
Purchase Type For Sale
Square Footage 2,883 sqft
Price per Sqft $468
Subdivision Foothills S 1
MLS Listing ID 526819
Sold Date 08/31/21
Style Contemporary
Bedrooms 3
Full Baths 1
Three Quarter Bath 2
HOA Fees $80/ann
HOA Y/N true
Originating Board Sedona Verde Valley Association of REALTORS®
Year Built 2016
Annual Tax Amount $7,479
Lot Size 0.540 Acres
Acres 0.54
Property Description
Extraordinary contemporary architecture in West Sedona's gated community, Foothills South. This beauty was designed and built in 2016 offering 2,883 SqFt., open kitchen and great room with a dining room and double-sided modern gas fireplace. Three (3) bedrooms, a large library originally designed to be a 4th bedroom, and three bathrooms (one full, two 3/4 Ba). The roof-top viewing deck offers gorgeous red rock views perfect at sunrise, cocktail hour and star-gazing. Quartz countertops, plenty of wall space for artwork, modern tongue & groove ceilings, and white shutters. Fantastic curb appeal with an upgraded circular pavered driveway, courtyard, landscaping, custom iron gates & fencing, and large pavered backyard patio. This spacious .54 acre lot has ample room to build a guest casita.
Location
State AZ
County Yavapai
Community Foothills S 1
Direction Agent Accompanied Showings. Take 89A to Foothills South - Enter Foothills South Subdivision. Gated Entry. House On Left With Circular Driveway. No Sign In Yard.
Interior
Interior Features Garage Door Opener, Recirculating HotWtr, Other, Kitchen/Dining Combo, Living/Dining Combo, Ceiling Fan(s), Great Room, His and Hers Closets, With Bath, Separate Tub/Shower, Open Floorplan, Split Bedroom, Main Living 1st Lvl, Breakfast Bar, Kitchen Island, Pantry, Potential Bedroom, Study/Den/Library
Heating Forced Gas
Cooling Central Air, Ceiling Fan(s)
Fireplaces Type Gas
Window Features Double Glaze,Screens,Shutters
Exterior
Exterior Feature Landscaping, Sprinkler/Drip, Dog Run, Open Patio, Fenced Backyard, Covered Patio(s)
Parking Features 3 or More
Garage Spaces 3.0
View Mountain(s), None
Accessibility None
Total Parking Spaces 3
Building
Lot Description Red Rock, Views, Rock Outcropping
Foundation Slab
Builder Name Bill Brann & Nancy Weinman
Architectural Style Contemporary
Level or Stories Living 1st Lvl
Others
Pets Allowed Domestics
Tax ID 40811215
Security Features Smoke Detector,Fire Sprinklers
Acceptable Financing Cash to New Loan, Cash
Listing Terms Cash to New Loan, Cash
Read Less
GET MORE INFORMATION




