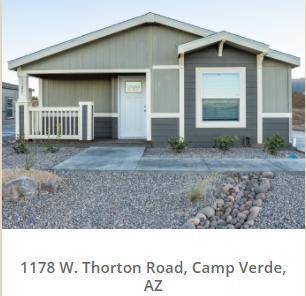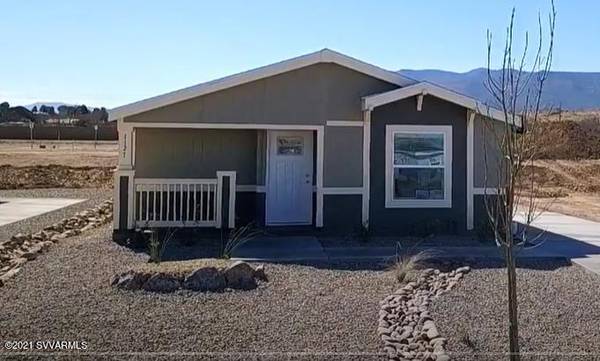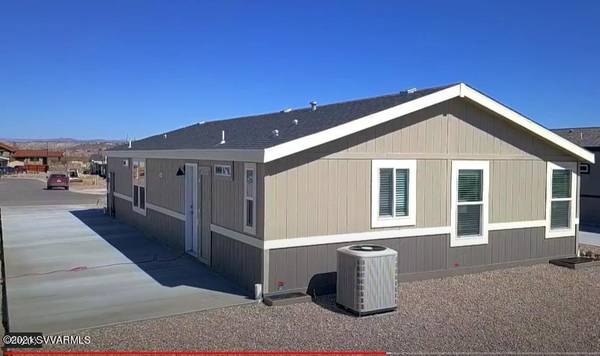For more information regarding the value of a property, please contact us for a free consultation.
1178 W Thorton Rd Rd Camp Verde, AZ 86322
Want to know what your home might be worth? Contact us for a FREE valuation!
Our team is ready to help you sell your home for the highest possible price ASAP
Key Details
Sold Price $183,040
Property Type Manufactured Home
Sub Type Manufactured Home
Listing Status Sold
Purchase Type For Sale
Square Footage 1,326 sqft
Price per Sqft $138
Subdivision Multi-Unit Lots
MLS Listing ID 526292
Sold Date 07/20/21
Style Manufactured
Bedrooms 3
Full Baths 1
Three Quarter Bath 1
HOA Fees $504/mo
HOA Y/N true
Originating Board Sedona Verde Valley Association of REALTORS®
Year Built 2021
Annual Tax Amount $1,400
Lot Dimensions 45X110
Property Description
The State of Arizona requires the manufactured home dealer to collect sales tax at the time this home is sold. That tax is 10% and must be added to the sale price.
The after tax cost of this home is $164,450. New 2021 home, built to exceed HUD standards with high efficiency and tasteful colors and finishes. The three-bedroom two bath is designed to feel large and open and still be cozy and efficient to maintain. The Refrigerator, Dish Washer, Range and Microwave are upgraded Stainless Steel. All owners have full access to all the Estates amenities including the pool and hot tub, the 10,000 sq. foot club house, card tables, pool table, commercial kitchen, fire pits, fitness center, pickleball courts, dog park and the river recreation.
Location
State AZ
County Yavapai
Community Multi-Unit Lots
Direction From Interstae 17 and SR 260 Travel East on SR 26 to Left on Finnie Flat at light, take first left after Verde Valley Immediate Care Facility drive into gate
Interior
Interior Features Living/Dining Combo, Cathedral Ceiling(s), Great Room, Walk-In Closet(s), Open Floorplan, Level Entry, Kitchen Island, Pantry, Ceiling Fan(s)
Heating Heat Pump
Cooling Heat Pump, Central Air, Ceiling Fan(s)
Fireplaces Type None
Window Features Double Glaze,Screens,Tinted Windows,Blinds,Horizontal Blinds
Exterior
Exterior Feature Covered Deck, Spa/Hot Tub, Landscaping, Dog Run, Pool, Private, Built-in Barbecue, Covered Patio(s)
Parking Features 3 or More, Off Street
Community Features Gated
Amenities Available Pool, Clubhouse
View Mountain(s)
Accessibility None
Building
Lot Description Views, Rock Outcropping
Foundation Pillar/Post/Pier
Architectural Style Manufactured
Level or Stories Level Entry
Others
Pets Allowed Domestics
Tax ID Na
Security Features Smoke Detector
Acceptable Financing Cash to New Loan, Cash
Listing Terms Cash to New Loan, Cash
Read Less
GET MORE INFORMATION




