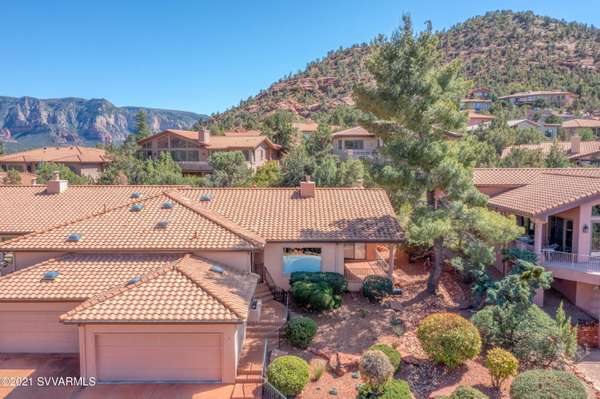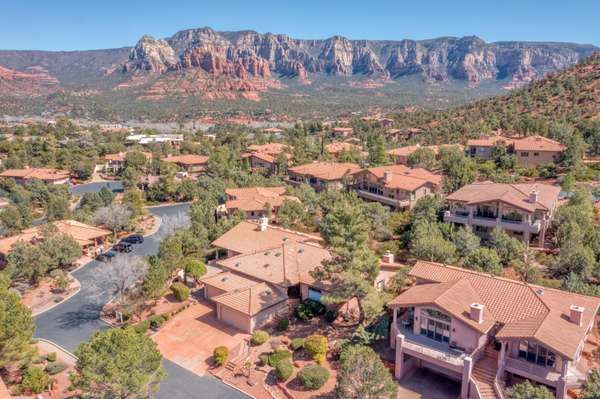For more information regarding the value of a property, please contact us for a free consultation.
13 Courtney CIR Circle Sedona, AZ 86336
Want to know what your home might be worth? Contact us for a FREE valuation!
Our team is ready to help you sell your home for the highest possible price ASAP
Key Details
Sold Price $679,000
Property Type Townhouse
Sub Type Townhouse
Listing Status Sold
Purchase Type For Sale
Square Footage 2,221 sqft
Price per Sqft $305
Subdivision Les Springs
MLS Listing ID 525972
Sold Date 10/15/21
Style Contemporary,Southwest
Bedrooms 2
Full Baths 2
HOA Fees $244/qua
HOA Y/N true
Originating Board Sedona Verde Valley Association of REALTORS®
Year Built 1986
Annual Tax Amount $3,131
Lot Size 3,920 Sqft
Acres 0.09
Property Description
Million dollar views of Sedona's famous Red Rocks - Thunder Mountain, Coffee Pot, Chimney, Sugarloaf, etc. Living Room boasts T&G ceilings and a floor-to-ceiling stacked stone fireplace with niches for artwork. Kitchen has stainless steel appliances and large breakfast bar. Owners favorite feature is the covered patio accessible from the Master Suite and Living Room...the views are second to none! Prime location in West Sedona! Looking for a Sedona getaway, this is a perfect lock 'n leave. Ample space with two bedrooms plus den and incredible storage in multiple closets, laundry room and garage. Resort Living at its finest. The luxury gated community of Les Springs features Clubhouse, Pool, Tennis/Pickleball Courts and maintains landscaping.
Location
State AZ
County Coconino
Community Les Springs
Direction 89A to Les Springs, through Gate, take first right onto Courtney Circle. Home is second on the left.
Interior
Interior Features Garage Door Opener, Skylights, Kitchen/Dining Combo, Cathedral Ceiling(s), Ceiling Fan(s), Walk-In Closet(s), His and Hers Closets, With Bath, Separate Tub/Shower, Breakfast Bar, Pantry, Study/Den/Library
Heating Forced Gas
Cooling Central Air, Ceiling Fan(s)
Fireplaces Type Gas, Wood Burning
Window Features Double Glaze,Screens,Blinds,Horizontal Blinds,Vertical Blinds
Exterior
Exterior Feature Covered Deck, Landscaping, Sprinkler/Drip, Rain Gutters, Tennis Court(s)
Parking Features 2 Car
Garage Spaces 2.0
Amenities Available Pool, Clubhouse
View Mountain(s), Panoramic, None
Accessibility None
Total Parking Spaces 2
Building
Lot Description Cul-De-Sac, Red Rock, Many Trees, Views, Rock Outcropping
Story Other - See Remarks, One
Foundation Stem Wall, Slab
Architectural Style Contemporary, Southwest
Level or Stories Single Level, See Remarks
Others
Pets Allowed Domestics
Tax ID 40170012
Security Features Smoke Detector
Acceptable Financing Cash to New Loan, Cash
Listing Terms Cash to New Loan, Cash
Read Less
GET MORE INFORMATION




