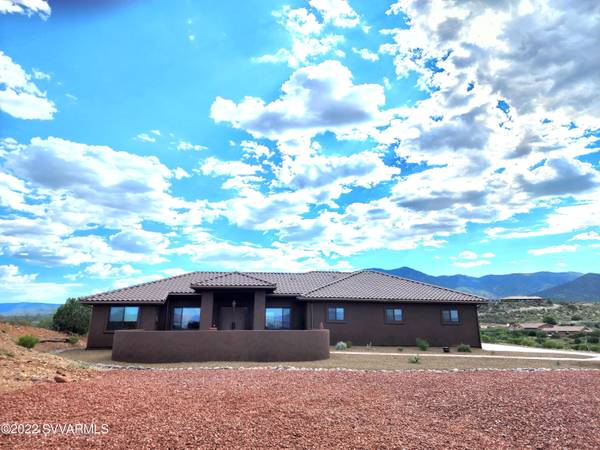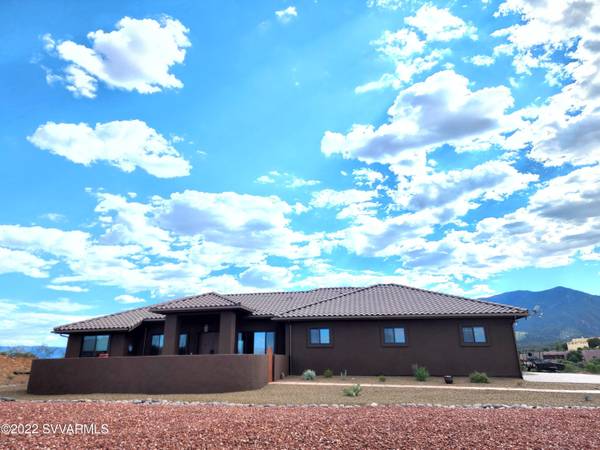For more information regarding the value of a property, please contact us for a free consultation.
755 E Stoney End LN Lane Cottonwood, AZ 86326
Want to know what your home might be worth? Contact us for a FREE valuation!
Our team is ready to help you sell your home for the highest possible price ASAP
Key Details
Sold Price $959,900
Property Type Single Family Home
Sub Type Single Family Residence
Listing Status Sold
Purchase Type For Sale
Square Footage 2,139 sqft
Price per Sqft $448
Subdivision Under 5 Acres
MLS Listing ID 531162
Sold Date 10/28/22
Style Contemporary
Bedrooms 3
Half Baths 1
Three Quarter Bath 2
HOA Y/N None
Originating Board Sedona Verde Valley Association of REALTORS®
Year Built 2019
Annual Tax Amount $2,969
Lot Size 2.000 Acres
Acres 2.0
Property Description
Enchanting custom home built in 2019 located in the Mingus foothills on a quiet secluded cut-de-sac off Quail Springs Ranch Road. Awesome views of the red rocks of Sedona and the Verde Valley. Easy living covered patios front and back. Infinity-edge salt water pool and separate jacuzzi spa invite cozy afternoon or evening interludes or enjoyable visitations with a few special friends. 2.0-acre property, 3 bedroom, 2 1/2 bath, multi-height ceilings, chef's kitchen with island, induction cooktop, and rigid engineered luxury vinyl flooring. All electric, owned solar, and large 3-car garage with workshop. This home is beautiful, ready to move in, and definitely, a must-see property.
Location
State AZ
County Yavapai
Community Under 5 Acres
Direction From Hwy 260 take Rio Mesa to Camino Real then turn left. Take right at Quail Springs Ranch Road and then turn left onto Loreto Trail. Then turn right on Stoney End Lane. The h ome is on the left side at sign.
Interior
Interior Features Garage Door Opener, Cathedral Ceiling(s), Ceiling Fan(s), Walk-In Closet(s), With Bath, Split Bedroom, Breakfast Bar, Kitchen Island, Pantry, Hobby/Studio, Workshop, Walk-in Pantry
Heating Forced Air, Electric
Cooling Central Air, Ceiling Fan(s)
Fireplaces Type Insert, See Remarks
Window Features Double Glaze,Screens,Pleated Shades
Exterior
Exterior Feature Spa/Hot Tub, Landscaping, Rain Gutters, Open Patio, Pool, Private, Fenced Backyard, Covered Patio(s)
Parking Features 3 or More, RV Access/Parking
Garage Spaces 3.0
View Mountain(s), Panoramic, None
Accessibility None
Total Parking Spaces 3
Building
Lot Description Cul-De-Sac, Rural, Views, Rock Outcropping
Story One
Foundation Slab
Architectural Style Contemporary
Level or Stories Single Level
Others
Pets Allowed Domestics, No
Tax ID 40615468m
Security Features Smoke Detector
Acceptable Financing Cash to New Loan
Listing Terms Cash to New Loan
Read Less
GET MORE INFORMATION




