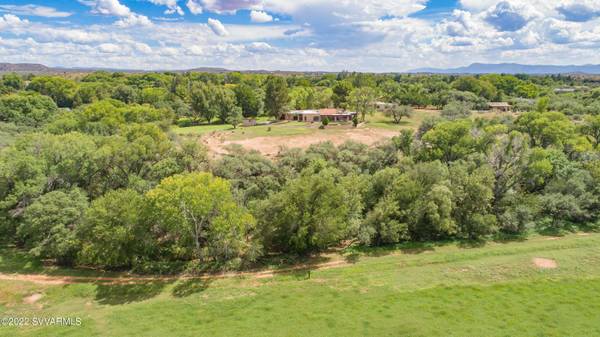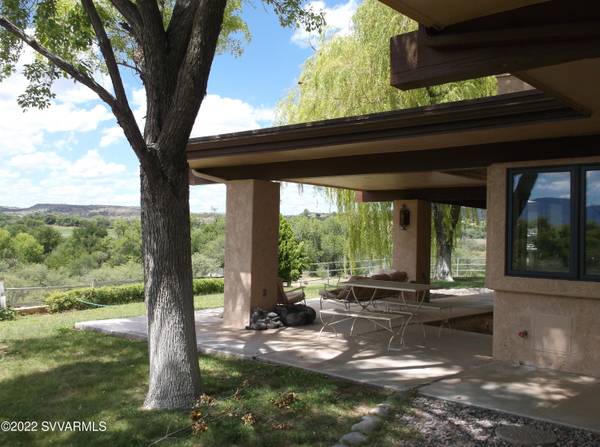For more information regarding the value of a property, please contact us for a free consultation.
485 S Gloria LN Lane Cornville, AZ 86325
Want to know what your home might be worth? Contact us for a FREE valuation!
Our team is ready to help you sell your home for the highest possible price ASAP
Key Details
Sold Price $900,000
Property Type Single Family Home
Sub Type Single Family Residence
Listing Status Sold
Purchase Type For Sale
Square Footage 2,645 sqft
Price per Sqft $340
Subdivision Mel Glo Est 2
MLS Listing ID 530985
Sold Date 11/15/22
Style Spanish,Southwest
Bedrooms 3
Full Baths 2
HOA Fees $16/ann
HOA Y/N true
Originating Board Sedona Verde Valley Association of REALTORS®
Year Built 1983
Annual Tax Amount $5,843
Lot Size 2.570 Acres
Acres 2.57
Lot Dimensions See Survey
Property Description
Remnants of ancient glacial waters via Oak Creek are flowing through this 2.57 acre secluded property. A 1983 architecturally designed home and separate guest quarters -including shop, enclosed parking space, artist studio and office. Stretched out on high knoll with unblockable views overlooking a massive forest of ''centuries old'' emerald green trees meandering through waterways. Your whole family can actually access Oak Creek nearby for fishing, picnicking and kayaking. Or, there's U.S.F.S land nearby for hiking and horseback riding. Only a stone's throw away you can really be entertained at three award winning wineries - Page Springs Cellars, Javelina Leap and Oak Creek winery. Or feed the trout at Page Springs Hatchery. See more... Private well and grandfathered irrigation rights for your large garden. FRUIT TREES and custom built chicken coop.
Location
State AZ
County Yavapai
Community Mel Glo Est 2
Direction Cornville Road to Page Springs Road to Louise Lane (into Mel Glo) to Pear Tree Lane to Gloria Lane to end - See Sign.
Interior
Interior Features Garage Door Opener, Wet Bar, Skylights, Breakfast Nook, Kitchen/Dining Combo, Cathedral Ceiling(s), Ceiling Fan(s), Great Room, Walk-In Closet(s), With Bath, Separate Tub/Shower, In-Law Floorplan, Open Floorplan, Split Bedroom, Breakfast Bar, Kitchen Island, Hobby/Studio, Potential Bedroom, Workshop, Walk-in Pantry
Heating Individual Heat, Heat Pump, Baseboard
Cooling Heat Pump, Central Air, Ceiling Fan(s)
Fireplaces Type Gas, Wood Burning, See Remarks
Window Features Double Glaze,Screens,Pleated Shades
Exterior
Exterior Feature Perimeter Fence, Sprinkler/Drip, Rain Gutters, Fenced Backyard, RV Dump, Grass, Covered Patio(s)
Parking Features 3 or More
View Other, Mountain(s), Panoramic, None
Accessibility None
Building
Lot Description Sprinkler, Cul-De-Sac, Grass, Many Trees, Rural, Views, Other, Rock Outcropping
Story One
Foundation Slab
Builder Name Pulliam
Architectural Style Spanish, Southwest
Level or Stories Single Level
Others
Pets Allowed Farm Animals, Domestics, No
Tax ID 40711082
Security Features Smoke Detector
Acceptable Financing Cash to New Loan, Cash
Listing Terms Cash to New Loan, Cash
Read Less
GET MORE INFORMATION




