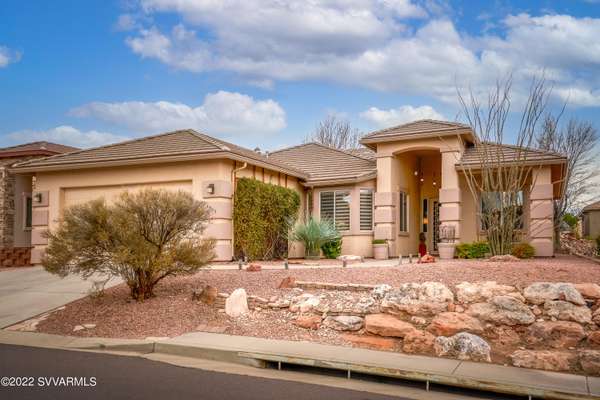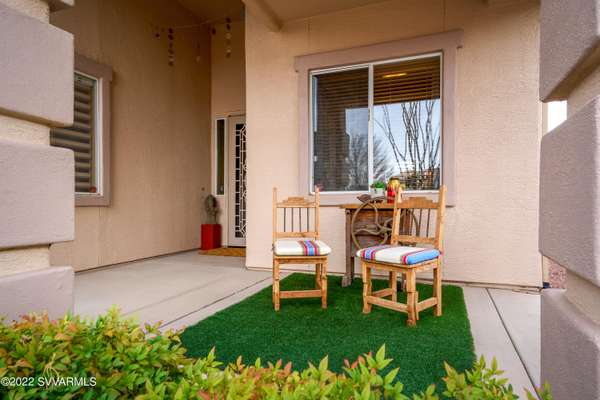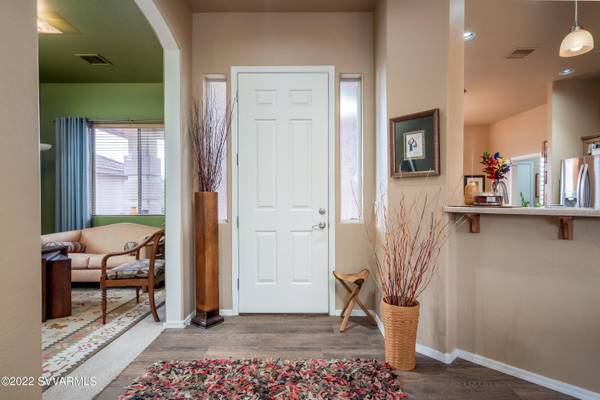For more information regarding the value of a property, please contact us for a free consultation.
4905 E Night Hawk DR Drive Cornville, AZ 86325
Want to know what your home might be worth? Contact us for a FREE valuation!
Our team is ready to help you sell your home for the highest possible price ASAP
Key Details
Sold Price $478,888
Property Type Single Family Home
Sub Type Single Family Residence
Listing Status Sold
Purchase Type For Sale
Square Footage 1,674 sqft
Price per Sqft $286
Subdivision Vsf - Amante At Vsf
MLS Listing ID 529047
Sold Date 04/29/22
Style Contemporary,Southwest
Bedrooms 2
Full Baths 2
HOA Fees $112/qua
HOA Y/N true
Originating Board Sedona Verde Valley Association of REALTORS®
Year Built 2005
Annual Tax Amount $2,248
Lot Size 7,405 Sqft
Acres 0.17
Property Description
Now It Can Be Yours! Popular Sonoma floor plan located in Amante at Verde Santa Fe. 2 bedrooms plus den/2 Bath. Includes recent updates & upgrades. Covered porch leads you inside to an open great room concept filled with warm earth tone colors, wood plank tile & carpet Wonderful kitchen with center island, an abundance of counter/cabinet space, breakfast bar & dinning area. Large Master Suite features a bay window, ensuite, double vanity & walk in closet. Lush backyard landscaping provides privacy on the covered back patio. 2 car garage that includes a huge bonus space for workshop area or storage & wired with 240v for electric car. Low leased solar offers savings to the next owner. HOA includes Clubhouse with pool, spa, workout room, card rooms & gathering space.
Location
State AZ
County Yavapai
Community Vsf - Amante At Vsf
Direction Cornville Rd to Verde Santa Fe Parkway to Right on Alta Mesa, Through gates. Alta Mesa curves around to Night Hawk Drive to home on the Left.
Interior
Interior Features Garage Door Opener, Kitchen/Dining Combo, Ceiling Fan(s), Great Room, Walk-In Closet(s), With Bath, Open Floorplan, Level Entry, Breakfast Bar, Kitchen Island, Pantry, Study/Den/Library
Heating Heat Pump
Cooling Heat Pump
Fireplaces Type None
Window Features Double Glaze,Screens,Pleated Shades,Vertical Blinds
Exterior
Exterior Feature Landscaping, Sprinkler/Drip, Rain Gutters, Covered Patio(s)
Parking Features 2 Car
Garage Spaces 2.0
Community Features Gated
Amenities Available Pool, Clubhouse
View Mountain(s)
Accessibility None
Total Parking Spaces 2
Building
Lot Description Views
Story One
Foundation Slab
Builder Name Brookfield
Architectural Style Contemporary, Southwest
Level or Stories Level Entry, Single Level
Others
Pets Allowed Domestics
Tax ID 40737881
Security Features Smoke Detector
Acceptable Financing Cash to New Loan, Cash
Listing Terms Cash to New Loan, Cash
Read Less
GET MORE INFORMATION




