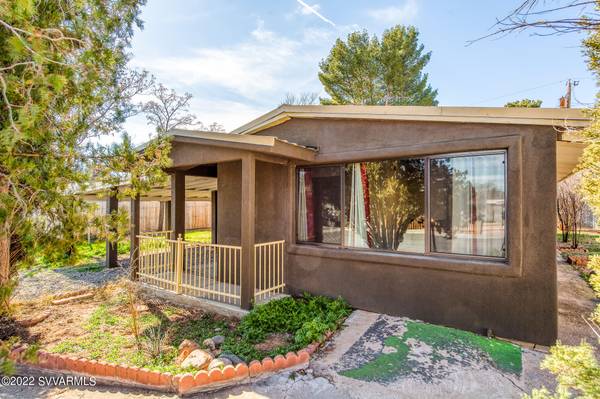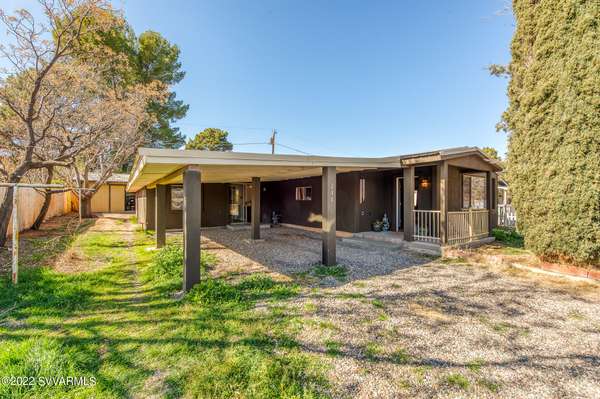For more information regarding the value of a property, please contact us for a free consultation.
244 S 12th St St Cottonwood, AZ 86326
Want to know what your home might be worth? Contact us for a FREE valuation!
Our team is ready to help you sell your home for the highest possible price ASAP
Key Details
Sold Price $385,000
Property Type Single Family Home
Sub Type Single Family Residence
Listing Status Sold
Purchase Type For Sale
Square Footage 1,621 sqft
Price per Sqft $237
Subdivision Mingus Park
MLS Listing ID 529028
Sold Date 06/28/22
Style Mid-Century Modern,Ranch,Contemporary
Bedrooms 3
Three Quarter Bath 2
HOA Y/N None
Originating Board Sedona Verde Valley Association of REALTORS®
Year Built 1974
Annual Tax Amount $608
Lot Size 7,405 Sqft
Acres 0.17
Property Description
Delightful Mid-Mod charmer - just blocks from the recreation park & w/in a 5-minute drive to the vibrant scene of Old Town! Adorable! Well-suited for a primary residence or a vacation rental due to proximity to everything Cottonwood has to offer.
Looking for a house w/ the major projects done? Look no further! Home has seen a full remodel since 2017 including a new metal roof. Designed w/ a urban/industrial feel inside w/ a raised ceiling + exposed beams & ductwork - cool architectural vibe! Home was pre-inspected. With a clean bill of health & just a few minor repairs that were handled. Furnace recently had a new motor installed.
Let your imagination flow w/all the great features & selling points - what would you do if you're the lucky buyer of this home?!
MORE HOME DETAILS: -----------------------------------------------
ABOUT THE HOME
All 1621 sq. feet of the home pack a punch with usable space! Square footage includes the large great room-style living room w/ a 3-sided gas fireplace, kitchen/dining room combo, 3 bedrooms, 2 bathrooms + a HUGE bonus room that has so much potential for use.
Beautiful, vaulted & dark stain-painted beamed ceiling throughout the home which gives a feeling of open space that is hard to find. There is also a consistency of design found through the house including the neutral & fresh wall colors & the gorgeous wood-plank TILE flooring.
Not incl. in the square footage is the 200 sq.ft. enclosed laundry room w/a slider to outdoors & ample space for gym equipment or perhaps an office.
LIVING ROOM FEATURES
-Entrance from carport
-Gorgeous tile floors that look like wood plank
-Contrast baseboards
-Cozy 3-Sided gas fireplace & can warm almost the whole house all winter long!
-Vaulted ceilings with dark stained beams
-Large windows w/ curtains
-Recessed lighting
KITCHEN FEATURES
-Granite Counters w/ backsplash
-Gorgeous, refinished wood cabinetry with a honey finish & stainless-steel pulls
-Porcelain double sink with newer fixtures
-Stainless steel built-in microwave
-Gas oven
-Black appliances
-Center island w/ breakfast bar seating
-Continuation of tile flooring
-Adjoins to dining area
DINING ROOM FEATURES
-Space for dining table with seating for 4
-Plenty of natural light from the slider to the side yard
-Tile floors
-Vaulted ceilings with beams
-Curtains
-Accessible to both kitchen & living room
MAIN BEDROOM & EN SUITE BATHROOM FEATURES
-Entrance to room just off the front door of the home
-Continuation of vaulted/beam ceiling & exposed ductwork
-Tile flooring
-Contrast baseboards
-Ceiling fan light
-Double wood doors closet
-Single sink quartz counter vanity with granite backsplash & fresh white under cabinet
-Large walk-in shower with two different decorative stone tiles for floor & walls
-Accent glass tile in shower along with niche for bath products
-Contemporary silver nickel hardware & lighting
-White frame mirror
BEDROOM 2 FEATURES
-Located just off kitchen/dining room
-Tile flooring
-Contrast baseboard
-High vaulted/beam ceiling
-Double mirrored door closet
-Contemporary ceiling light fixture
-View to side yard
BEDROOM 3 FEATURES
-Located just next door to Bedroom 2
-Tile flooring
-Contrast baseboard
-High vaulted/beam ceiling + exposed ductwork
-Double mirrored door closet
-Contemporary ceiling light fixture
-View to backyard
SECOND BATHROOM FEATURES
-Located across the hall from Bedroom 3
-Tile flooring
-Single sink quartz counter vanity with granite backsplash & fresh white under cabinet
-Large walk-in shower with two different decorative stone tiles for floor & walls
-Accent glass tile in shower along with niche for bath products
-Contemporary silver nickel hardware & lighting
-White frame mirror
ROCKER/RUMPUS/RECREATION BONUS ROOM!! The owners are musicians/artists, and this has been their beloved music room. They hope the next owners bring their own creative vision to the space!
-Located at the end of the hallway near bedrooms & second bathroom
-The sky is limit with this 400 square foot spaces with so many possible uses (see photos for virtual "remodel")!!! Perhaps a music room, art studio, game room, play room or maybe even an in-law suite? limited only to your imagination!
-Heating & cooling from mini-split
-Concrete floor
-Window to backyard
-Adjoins to laundry room via a doorway
-Block construction
LAUNDRY ROOM/BONUS ROOM FEATURES
-Located next to the bonus room
-NOT included in square footage of home & is 200 sq. ft.
-Slider out to covered carport + window bring in lots of natural light
-White washer & electric dryer
-Laundry folding countertop with Shaker-style wood under cabinets
-Cement floor
-Additional countertop area with wood cupboards
-Could use the extra space for an office or workout room
-Block construction
EXTERIOR/OUTDOORS/LOT
House sits on an easy-care, flat .17-acre lot with loads of trees (including fruit!), fencing on three sides + a 200 sq.ft. workshop- style shed w/ electric & ceiling fan.
Plenty of spaces where additional pavers & hardscaping could be added to really enhance the outdoor living space. Very shady in the spring & summer months and this keeps the house particularly cool & comfortable.
FEATURES
-Welcoming covered front door entrance
-Covered front patio area with rails with a walkway that continues round to side yard
-Metal roof with recent minor repairs done on it per inspection recommendations
-Grey/Brown Stucco
-Fencing along three sides for privacy
-Huge 200 sq. foot shed with electricity & a ceiling fan & set up with lots of shelving & counter space that is ready to-go as a workshop area
-Carport/Driveway nicely handles up to four cars
-Possible room for RV parking (buyer to verify)
-Combo of mature & young trees + fruit trees - lots of summertime shade!
-Plenty of backyard space to create big paver patio extension or perhaps add a hot tub
-Fresh gravel at front yard in front of home
-Within 5 minute walk or drive to the recreation/dog park, shops, restaurants, wine tasting rooms, antique shops, hardware store. -Active street during the day, but very quiet at night
-Nice, safe neighborhood
-With no HOA, could make for a great vacation rental property as it is located in the center of Cottonwood with easy access to Sedona, Clarkdale & Jerome (buyer to verify)
Location
State AZ
County Yavapai
Community Mingus Park
Direction Take E. Mingus Ave to S. 12th St. and take a left. Follow S. 12th St. for approximately .3 miles and house will be on the right hand side. Please park in the driveway only & not under carport.
Interior
Interior Features In-Law Floorplan, Other, Breakfast Nook, Kitchen/Dining Combo, Ceiling Fan(s), Great Room, With Bath, Split Bedroom, Level Entry, Breakfast Bar, Kitchen Island, Recreation/Game Room, Potential Bedroom, Workshop
Heating Forced Air, Electric, Wall Furnace, See Remarks
Cooling Central Air, Ceiling Fan(s), Other
Fireplaces Type Gas, See Remarks
Window Features Single Pane,Double Glaze,Drapes
Exterior
Exterior Feature Perimeter Fence, Landscaping, Sprinkler/Drip, Fenced Backyard, Covered Patio(s)
Parking Features 3 or More, Off Street
View None
Accessibility None
Building
Lot Description Many Trees, Other
Story One
Foundation Slab
Architectural Style Mid-Century Modern, Ranch, Contemporary
Level or Stories Level Entry, Single Level
Others
Pets Allowed Domestics, No
Tax ID 40642092e
Security Features Smoke Detector
Acceptable Financing Cash to New Loan, Cash
Listing Terms Cash to New Loan, Cash
Special Listing Condition Short Term Rental (verify)
Read Less
GET MORE INFORMATION




