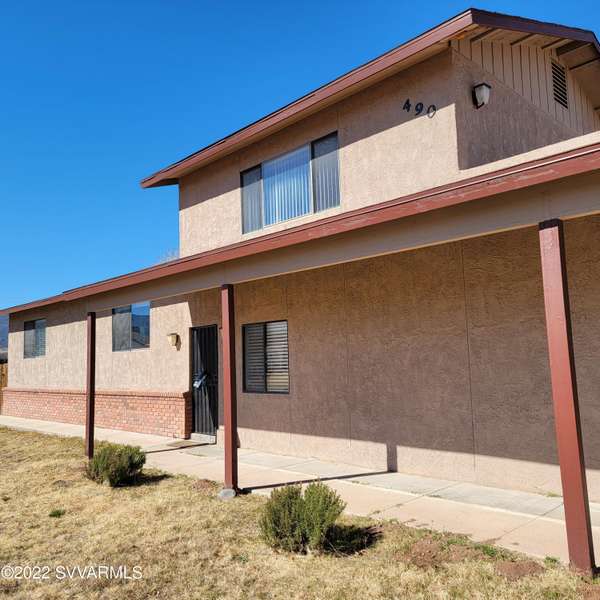For more information regarding the value of a property, please contact us for a free consultation.
490 W Angus DR Drive Camp Verde, AZ 86322
Want to know what your home might be worth? Contact us for a FREE valuation!
Our team is ready to help you sell your home for the highest possible price ASAP
Key Details
Sold Price $551,175
Property Type Single Family Home
Sub Type Single Family Residence
Listing Status Sold
Purchase Type For Sale
Square Footage 2,413 sqft
Price per Sqft $228
Subdivision Ranch Acres
MLS Listing ID 529002
Sold Date 04/12/22
Style Contemporary
Bedrooms 3
Full Baths 3
Half Baths 1
HOA Y/N false
Originating Board Sedona Verde Valley Association of REALTORS®
Year Built 1984
Annual Tax Amount $3,310
Lot Size 5.540 Acres
Acres 5.54
Lot Dimensions 1.24, 2.99, 1.31 acres
Property Description
This is your chance to own 3 incredible parcels totaling 5.54 acres on the captivating Verde River! This piece of heaven includes zoning for 10+ horses, irrigation, well, 2 small animal/chicken barns, partitional fencing, plumbed garden area, large garage ready for your plans. Walk, ride your horse or ATV thru the woods, past your large fire ring and relax down by the Verde River. Home features a private Master Suite w/sunken garden tub, separate shower & a balcony overlooking your sanctuary. Downstairs has 2 bedrooms w/Jack & Jill full bath & its own family room! Office w/full bath can be converted to a 4th bedroom...just add a closet! Kitchen has granite counters, stainless appliances, wood burning stove & arcadia doors leading to another deck & patio. WOW, all this w/NO HOA! SCORE!
Location
State AZ
County Yavapai
Community Ranch Acres
Direction N Montezuma Castle Hwy & Hereford Dr to Angus Dr OR N Montezuma Castle Hwy to Charolais Dr, go right on Red Angus Dr. Left on Angus.
Interior
Interior Features Garage Door Opener, Central Vacuum, Kitchen/Dining Combo, Ceiling Fan(s), Great Room, Walk-In Closet(s), With Bath, Separate Tub/Shower, Split Bedroom, Breakfast Bar, Pantry, Recreation/Game Room, Hobby/Studio, Potential Bedroom, Study/Den/Library, Workshop
Heating Individual Heat, Forced Air, Electric, Heat Pump, Wall Furnace
Cooling Heat Pump, Central Air, Room Refrigeration, Ceiling Fan(s), Individual AC
Fireplaces Type Wood Burning, Wood Burning Stove, See Remarks
Window Features Double Glaze,Screens,Blinds,Horizontal Blinds,Wood Frames
Exterior
Exterior Feature Open Deck, Perimeter Fence, Covered Deck, Dog Run, Fenced Backyard, Grass, Covered Patio(s)
Parking Features 3 or More, RV Access/Parking
Garage Spaces 1.0
View Mountain(s), Panoramic, None
Accessibility None
Total Parking Spaces 1
Building
Lot Description Grass, Many Trees, Rural, Views, Borders Forest
Story Multi/Split
Foundation Slab
Builder Name Unknown
Architectural Style Contemporary
Level or Stories Multi-Level
Others
Pets Allowed Farm Animals, Domestics, No
Tax ID 40419063b
Security Features Smoke Detector
Acceptable Financing Cash to New Loan, Cash
Listing Terms Cash to New Loan, Cash
Read Less
GET MORE INFORMATION




